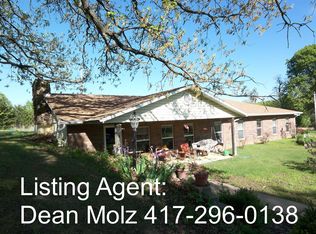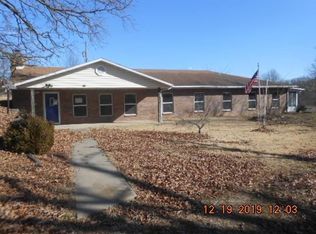80 secluded acres with one of a kind built home. Vaulted ceilings, tons of windows. Home has wood deck on 3 sides. Open floor plan with Master on main floor. Surround yourself with woods and nature. Walk-out basement has not been finished, but has the second bedroom and full bathroom and plenty of room for extra living space. Fireplace in the living room and one down stairs. Shop will hold your tools and tractor. Not far from Sac River and Caplinger Mill.
This property is off market, which means it's not currently listed for sale or rent on Zillow. This may be different from what's available on other websites or public sources.

