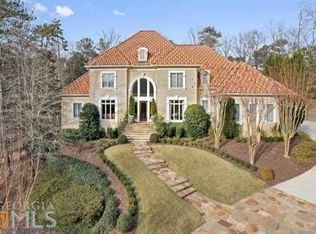Closed
$3,050,000
4755 Riverview Rd, Atlanta, GA 30327
6beds
10,014sqft
Single Family Residence, Residential
Built in 2001
2.33 Acres Lot
$3,060,500 Zestimate®
$305/sqft
$-- Estimated rent
Home value
$3,060,500
$2.79M - $3.34M
Not available
Zestimate® history
Loading...
Owner options
Explore your selling options
What's special
Nestled off a private road on nearly 2.5 acres, this stunning custom-built home offers seclusion and convenience with quick access to I-285, I-75, and nearby the Chattahoochee River National Recreation Area. The home features a 4-car garage with finished space above, perfect for an artist’s studio. Inside, the open floor plan is ideal for entertaining, with a chef’s kitchen, cathedral-beamed ceilings, a stone fireplace, and a screened porch overlooking the backyard oasis. The main level includes a full guest suite and a charming dog wash station which would also make a great mud room. The primary suite boasts tree-lined views, a fireplace, his-and-her custom closets, and a spa bath. Each bedroom has an ensuite and spacious closets. The terrace level offers a home theater, copper bar, cigar lounge-complete with a smoke ventilation system, temp controlled wine room, fitness room, sauna, office and more. Outside, enjoy a tri-level pool with waterfalls, a spa, and a stone fireplace for year-round enjoyment. A rare opportunity to own a luxurious private retreat!
Zillow last checked: 8 hours ago
Listing updated: April 07, 2025 at 10:13am
Listing Provided by:
ROBIN M FINK,
Atlanta Fine Homes Sotheby's International 404-874-0300
Bought with:
Kim Russell, 300922
Coldwell Banker Realty
Source: FMLS GA,MLS#: 7505985
Facts & features
Interior
Bedrooms & bathrooms
- Bedrooms: 6
- Bathrooms: 9
- Full bathrooms: 6
- 1/2 bathrooms: 3
- Main level bathrooms: 1
- Main level bedrooms: 1
Primary bedroom
- Features: Oversized Master, Sitting Room
- Level: Oversized Master, Sitting Room
Bedroom
- Features: Oversized Master, Sitting Room
Primary bathroom
- Features: Double Vanity, Separate Tub/Shower
Dining room
- Features: Seats 12+, Separate Dining Room
Kitchen
- Features: Breakfast Bar, Breakfast Room, Cabinets Stain, Eat-in Kitchen, Kitchen Island, Pantry Walk-In, Stone Counters, View to Family Room
Heating
- Central, Natural Gas
Cooling
- Central Air
Appliances
- Included: Dishwasher, Disposal, Double Oven, Dryer, Gas Cooktop, Gas Water Heater, Refrigerator
- Laundry: In Basement, Laundry Room, Lower Level, Upper Level
Features
- Bookcases, Cathedral Ceiling(s), Double Vanity, Entrance Foyer, Entrance Foyer 2 Story, His and Hers Closets, Recessed Lighting
- Flooring: Hardwood
- Windows: Double Pane Windows
- Basement: Daylight,Finished,Finished Bath,Full,Interior Entry,Walk-Out Access
- Attic: Pull Down Stairs
- Number of fireplaces: 6
- Fireplace features: Basement, Family Room, Gas Starter, Master Bedroom, Outside
- Common walls with other units/homes: No Common Walls
Interior area
- Total structure area: 10,014
- Total interior livable area: 10,014 sqft
- Finished area above ground: 10,014
- Finished area below ground: 0
Property
Parking
- Total spaces: 4
- Parking features: Garage, Garage Faces Front, Garage Faces Side, Kitchen Level
- Garage spaces: 4
Accessibility
- Accessibility features: None
Features
- Levels: Three Or More
- Patio & porch: Deck, Front Porch, Patio, Rear Porch, Screened
- Exterior features: Private Yard, Rain Gutters, Rear Stairs
- Pool features: Gunite, Heated, Waterfall
- Spa features: None
- Fencing: Fenced
- Has view: Yes
- View description: Trees/Woods
- Waterfront features: None
- Body of water: None
Lot
- Size: 2.33 Acres
- Features: Back Yard, Private
Details
- Additional structures: Other
- Parcel number: 17 0204 LL1569
- Other equipment: Irrigation Equipment
- Horse amenities: None
Construction
Type & style
- Home type: SingleFamily
- Architectural style: European,Traditional
- Property subtype: Single Family Residence, Residential
Materials
- Brick 4 Sides, Stone
- Foundation: Concrete Perimeter
- Roof: Composition,Shingle
Condition
- Resale
- New construction: No
- Year built: 2001
Utilities & green energy
- Electric: 110 Volts, 220 Volts
- Sewer: Septic Tank
- Water: Public
- Utilities for property: Cable Available, Electricity Available, Natural Gas Available, Sewer Available, Water Available
Green energy
- Energy efficient items: Windows
- Energy generation: None
- Water conservation: Low-Flow Fixtures
Community & neighborhood
Security
- Security features: Closed Circuit Camera(s), Security Service, Smoke Detector(s)
Community
- Community features: Near Schools, Near Shopping, Park
Location
- Region: Atlanta
- Subdivision: Riverview
HOA & financial
HOA
- Has HOA: No
Other
Other facts
- Road surface type: Asphalt
Price history
| Date | Event | Price |
|---|---|---|
| 4/4/2025 | Sold | $3,050,000-6.2%$305/sqft |
Source: | ||
| 3/2/2025 | Pending sale | $3,250,000$325/sqft |
Source: | ||
| 1/15/2025 | Listed for sale | $3,250,000-7.1%$325/sqft |
Source: | ||
| 12/3/2024 | Listing removed | $3,500,000$350/sqft |
Source: | ||
| 9/26/2024 | Listed for sale | $3,500,000$350/sqft |
Source: | ||
Public tax history
Tax history is unavailable.
Neighborhood: 30327
Nearby schools
GreatSchools rating
- 8/10Heards Ferry Elementary SchoolGrades: PK-5Distance: 1.1 mi
- 7/10Ridgeview Charter SchoolGrades: 6-8Distance: 4.4 mi
- 8/10Riverwood International Charter SchoolGrades: 9-12Distance: 1.8 mi
Schools provided by the listing agent
- Elementary: Heards Ferry
- Middle: Ridgeview Charter
- High: Riverwood International Charter
Source: FMLS GA. This data may not be complete. We recommend contacting the local school district to confirm school assignments for this home.
Get a cash offer in 3 minutes
Find out how much your home could sell for in as little as 3 minutes with a no-obligation cash offer.
Estimated market value
$3,060,500
Get a cash offer in 3 minutes
Find out how much your home could sell for in as little as 3 minutes with a no-obligation cash offer.
Estimated market value
$3,060,500
