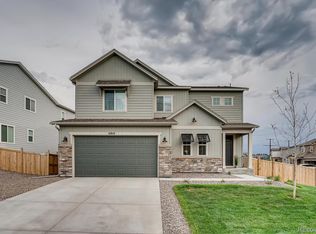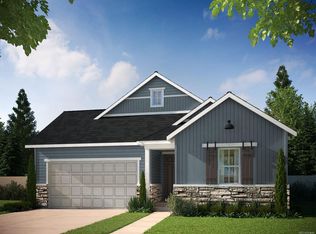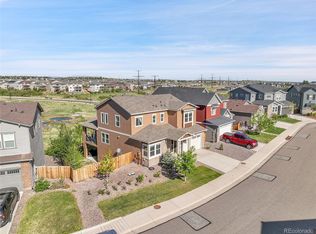Sold for $670,000 on 10/11/24
$670,000
4755 Ravencrest Place, Castle Rock, CO 80108
3beds
3,698sqft
Single Family Residence
Built in 2018
8,668 Square Feet Lot
$653,800 Zestimate®
$181/sqft
$3,788 Estimated rent
Home value
$653,800
$621,000 - $686,000
$3,788/mo
Zestimate® history
Loading...
Owner options
Explore your selling options
What's special
LARGE backyard – CORNER lot – OPEN floor plan – SMART home - Absolute SERENITY! An extremely well-maintained family home that features a sun-drenched, open concept floor plan in the desirable Terrain neighborhood of Castle Rock. Main floor showcases hardwood throughout, vaulted ceilings, and boasts of a chef’s kitchen with granite countertops, very large pantry, stainless appliances, massive island, and tons of counter space that flows into a sun-lit family room. Home office adjacent to family room and large dining/eating area leads to over an 8,600 sq foot backyard with stamped concrete patio for fabulous outdoor living. Upstairs features a nice sized laundry room, 3 bedrooms and 3 full baths and a loft that can be converted into a 4th bedroom. The peaceful primary bedroom is very relaxing with many windows and a connecting 5-piece bath with large walk-in closet and quartz countertops. The other two bedrooms offer ample space, ceiling fans, and have custom modular closet systems. One of the bedrooms has a connecting private full bath. Garage is a dream! Tons of shelving and storage possibilities. Roof is NEW; class 5 with upgraded underlayment and ventilation. Exterior painted last year. Smart thermostat, sprinkler system, doorbell and garage door opener. Home is wired for a computer networking system; networking rack in basement, switch and power supply are included. Original owners! Home is located on a cul-de-sac and is south facing so snow melts fast. The Terrain community features 2 pools, walking trails, dog park and lots of community events. Nestled just east of downtown Castle Rock, 5 minute drive to grocery store and 7 minutes to I25. Coveted Douglas County Schools. Just Move-in, Relax, and Enjoy the peacefulness this home provides!
Zillow last checked: 8 hours ago
Listing updated: October 11, 2024 at 03:00pm
Listed by:
Sue Butler 720-480-3614 suebutlermail@gmail.com,
Realty One Group Premier
Bought with:
Alissa Shelton
Coldwell Banker Realty 56
Source: REcolorado,MLS#: 8449568
Facts & features
Interior
Bedrooms & bathrooms
- Bedrooms: 3
- Bathrooms: 4
- Full bathrooms: 3
- 1/2 bathrooms: 1
- Main level bathrooms: 1
Primary bedroom
- Description: Generous Sized, Light And Bright
- Level: Upper
Bedroom
- Description: Custom Modular Closet System, Ceiling Fan
- Level: Upper
Bedroom
- Description: Custom Modular Closet System, Ceiling Fan
- Level: Upper
Primary bathroom
- Description: Quartz Countertop, Huge Walk-In Closet
- Level: Upper
Bathroom
- Description: Conveniently Located Near Garage
- Level: Main
Bathroom
- Description: Windows Galore, Huge Room, Ceiling Fan, Ensuite Bathroom
- Level: Upper
Bathroom
- Description: Ensuite Bathroom - Great For Guest Room
- Level: Upper
Dining room
- Description: Vaulted Ceiling, Access To Backyard, New Windows
- Level: Main
Family room
- Description: Lots Of Natural Light, Flows Seamlessly To Home Office, Kitchen, And Dining Area
- Level: Main
Kitchen
- Description: Massive Island, Stainless Appliances, Huge Pantry, Granite Countertops
- Level: Main
Laundry
- Description: Spacious Laundry With Window
- Level: Upper
Loft
- Description: Additional Living Area, Can Be Converted Into 4th Bedroom
- Level: Upper
Mud room
- Description: Directly Off Of Garage, Near Bathroom
- Level: Main
Office
- Description: Located At Front Of Home, Generous Sized
- Level: Main
Heating
- Forced Air
Cooling
- Central Air
Appliances
- Included: Dishwasher, Disposal, Microwave, Refrigerator, Self Cleaning Oven
- Laundry: In Unit
Features
- Built-in Features, Ceiling Fan(s), Eat-in Kitchen, Granite Counters, High Ceilings, High Speed Internet, Kitchen Island, Open Floorplan, Pantry, Primary Suite, Quartz Counters, Radon Mitigation System, Smart Thermostat, Smoke Free, Vaulted Ceiling(s), Walk-In Closet(s), Wired for Data
- Flooring: Carpet, Laminate, Wood
- Windows: Double Pane Windows, Window Coverings
- Basement: Bath/Stubbed,Sump Pump,Unfinished
- Common walls with other units/homes: No Common Walls
Interior area
- Total structure area: 3,698
- Total interior livable area: 3,698 sqft
- Finished area above ground: 2,509
- Finished area below ground: 0
Property
Parking
- Total spaces: 3
- Parking features: Concrete, Dry Walled, Insulated Garage, Storage, Tandem
- Attached garage spaces: 3
Features
- Levels: Two
- Stories: 2
- Patio & porch: Patio
- Exterior features: Private Yard, Smart Irrigation
- Fencing: Full
Lot
- Size: 8,668 sqft
- Features: Corner Lot, Cul-De-Sac, Landscaped, Level, Sprinklers In Front, Sprinklers In Rear
Details
- Parcel number: R0495814
- Special conditions: Standard
Construction
Type & style
- Home type: SingleFamily
- Architectural style: Traditional
- Property subtype: Single Family Residence
Materials
- Frame, Stone, Wood Siding
- Foundation: Slab
- Roof: Composition
Condition
- Year built: 2018
Details
- Builder name: TRI Pointe Homes
Utilities & green energy
- Electric: 110V
- Sewer: Public Sewer
- Water: Public
- Utilities for property: Cable Available, Electricity Connected, Internet Access (Wired)
Green energy
- Energy efficient items: Thermostat
Community & neighborhood
Security
- Security features: Carbon Monoxide Detector(s), Radon Detector, Security System, Smart Cameras, Smoke Detector(s), Video Doorbell
Location
- Region: Castle Rock
- Subdivision: Terrain
HOA & financial
HOA
- Has HOA: Yes
- HOA fee: $268 quarterly
- Amenities included: Clubhouse, Park, Playground, Pool, Tennis Court(s), Trail(s)
- Services included: Sewer, Snow Removal, Trash
- Association name: Castle Oaks Estates Master Association
- Association phone: 303-985-9623
Other
Other facts
- Listing terms: Cash,Conventional,FHA,VA Loan
- Ownership: Individual
Price history
| Date | Event | Price |
|---|---|---|
| 10/11/2024 | Sold | $670,000-0.7%$181/sqft |
Source: | ||
| 9/16/2024 | Pending sale | $675,000$183/sqft |
Source: | ||
| 8/23/2024 | Listed for sale | $675,000+54.7%$183/sqft |
Source: | ||
| 4/24/2018 | Sold | $436,247$118/sqft |
Source: Public Record | ||
Public tax history
| Year | Property taxes | Tax assessment |
|---|---|---|
| 2024 | $4,613 +18% | $46,940 -0.9% |
| 2023 | $3,909 -4.3% | $47,390 +44.4% |
| 2022 | $4,085 | $32,810 -2.8% |
Find assessor info on the county website
Neighborhood: 80108
Nearby schools
GreatSchools rating
- 6/10Sage Canyon Elementary SchoolGrades: K-5Distance: 0.8 mi
- 5/10Mesa Middle SchoolGrades: 6-8Distance: 1 mi
- 7/10Douglas County High SchoolGrades: 9-12Distance: 2.4 mi
Schools provided by the listing agent
- Elementary: Sage Canyon
- Middle: Mesa
- High: Douglas County
- District: Douglas RE-1
Source: REcolorado. This data may not be complete. We recommend contacting the local school district to confirm school assignments for this home.
Get a cash offer in 3 minutes
Find out how much your home could sell for in as little as 3 minutes with a no-obligation cash offer.
Estimated market value
$653,800
Get a cash offer in 3 minutes
Find out how much your home could sell for in as little as 3 minutes with a no-obligation cash offer.
Estimated market value
$653,800


