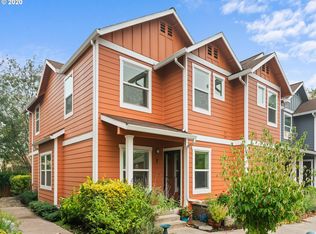Sold
$380,000
4755 NE Prescott St UNIT I, Portland, OR 97218
3beds
1,251sqft
Residential, Condominium, Townhouse
Built in 2004
-- sqft lot
$371,200 Zestimate®
$304/sqft
$2,579 Estimated rent
Home value
$371,200
$342,000 - $401,000
$2,579/mo
Zestimate® history
Loading...
Owner options
Explore your selling options
What's special
This well organized, small condo community is tucked away off the main street and includes your own assigned parking space. Easy access to various amenities such as brunch spots, plant shops, coffee shops, dog parks, vintage stores, and public transportation. An ideal home for those looking for convenience and a touch of tranquility. Bike score 95! Filled with golden light this quiet, end unit condo town home has a unique and spacious layout. Creamy hardwoods, high ceilings, fresh paint and fashionable fixtures make an inviting main floor. Grab your coffee from the well-planned kitchen and stroll out back to your covered patio sittin' spot. Large powder room on the mezzanine and full bath on the second floor where you will find three bedrooms each with a walk in closet and lots of windows. Walk in entry closet and large Storage room on patio too. Bring all your things! [Home Energy Score = 9. HES Report at https://rpt.greenbuildingregistry.com/hes/OR10227863]
Zillow last checked: 8 hours ago
Listing updated: July 22, 2024 at 07:39am
Listed by:
Adrienne Flagg 503-317-4833,
Urban Nest Realty
Bought with:
Claudia Pobanz, 200407226
Silver Key Real Estate LLC
Source: RMLS (OR),MLS#: 24435999
Facts & features
Interior
Bedrooms & bathrooms
- Bedrooms: 3
- Bathrooms: 2
- Full bathrooms: 1
- Partial bathrooms: 1
- Main level bathrooms: 1
Primary bedroom
- Features: Walkin Closet, Wallto Wall Carpet
- Level: Upper
- Area: 143
- Dimensions: 11 x 13
Bedroom 2
- Features: Walkin Closet, Wallto Wall Carpet
- Level: Upper
- Area: 90
- Dimensions: 10 x 9
Bedroom 3
- Features: Walkin Closet, Wallto Wall Carpet
- Level: Upper
- Area: 90
- Dimensions: 9 x 10
Dining room
- Features: High Ceilings, Wood Floors
- Level: Main
- Area: 128
- Dimensions: 8 x 16
Kitchen
- Features: Dishwasher, Free Standing Range, Free Standing Refrigerator
- Level: Main
- Area: 140
- Width: 14
Living room
- Features: High Ceilings, Walkin Closet, Wood Floors
- Level: Main
- Area: 225
- Dimensions: 15 x 15
Heating
- Forced Air
Appliances
- Included: Dishwasher, Disposal, Free-Standing Gas Range, Free-Standing Refrigerator, Range Hood, Washer/Dryer, Free-Standing Range, Gas Water Heater
- Laundry: Laundry Room
Features
- High Ceilings, Walk-In Closet(s)
- Flooring: Wall to Wall Carpet, Wood
- Basement: Crawl Space
Interior area
- Total structure area: 1,251
- Total interior livable area: 1,251 sqft
Property
Parking
- Parking features: Off Street, Condo Garage (Undeeded)
Features
- Levels: Two
- Stories: 2
- Patio & porch: Covered Patio
Lot
- Features: Flag Lot, Level
Details
- Parcel number: R546940
- Zoning: RM1
Construction
Type & style
- Home type: Townhouse
- Property subtype: Residential, Condominium, Townhouse
Materials
- Cement Siding
- Foundation: Concrete Perimeter
- Roof: Composition
Condition
- Resale
- New construction: No
- Year built: 2004
Utilities & green energy
- Gas: Gas
- Sewer: Public Sewer
- Water: Public
Community & neighborhood
Location
- Region: Portland
- Subdivision: Prescot Village
HOA & financial
HOA
- Has HOA: Yes
- HOA fee: $375 monthly
- Amenities included: All Landscaping, Commons, Exterior Maintenance, Sewer, Trash, Water
Other
Other facts
- Listing terms: Cash,Conventional
- Road surface type: Paved
Price history
| Date | Event | Price |
|---|---|---|
| 7/19/2024 | Sold | $380,000$304/sqft |
Source: | ||
| 6/11/2024 | Pending sale | $380,000$304/sqft |
Source: | ||
| 5/10/2024 | Listed for sale | $380,000+26.7%$304/sqft |
Source: | ||
| 7/8/2019 | Sold | $299,900$240/sqft |
Source: | ||
| 6/25/2019 | Pending sale | $299,900$240/sqft |
Source: Redfin #19341448 | ||
Public tax history
| Year | Property taxes | Tax assessment |
|---|---|---|
| 2025 | $5,779 +3.7% | $214,470 +3% |
| 2024 | $5,571 +4% | $208,230 +3% |
| 2023 | $5,357 +2.2% | $202,170 +3% |
Find assessor info on the county website
Neighborhood: Cully
Nearby schools
GreatSchools rating
- 8/10Rigler Elementary SchoolGrades: K-5Distance: 0.3 mi
- 10/10Beaumont Middle SchoolGrades: 6-8Distance: 0.6 mi
- 4/10Leodis V. McDaniel High SchoolGrades: 9-12Distance: 1.9 mi
Schools provided by the listing agent
- Elementary: Rigler
- Middle: Beaumont
- High: Leodis Mcdaniel
Source: RMLS (OR). This data may not be complete. We recommend contacting the local school district to confirm school assignments for this home.
Get a cash offer in 3 minutes
Find out how much your home could sell for in as little as 3 minutes with a no-obligation cash offer.
Estimated market value
$371,200
Get a cash offer in 3 minutes
Find out how much your home could sell for in as little as 3 minutes with a no-obligation cash offer.
Estimated market value
$371,200
