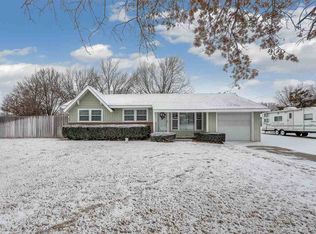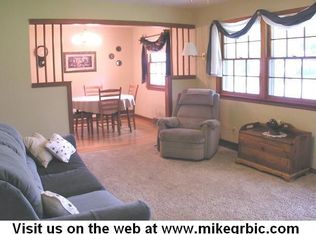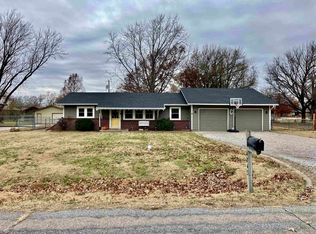Welcome home to this well-maintained 3 bed/1 bath/3 car home on .41 acres in north Wichita. This home is extra clean and completely move-in ready with newly cleaned carpets. The completely remodeled kitchen boasts new cabinets, counter tops, fixtures/faucet, and new tile flooring that extends into the dining room. The adjacent living room features a large picture window that overlooks the covered front porch and provides ample natural lighting. The large bathroom has also been recently updated with tiled Jacuzzi tub/shower, vanity, and fixtures. The mounted TV in the bathroom stays as an added bonus! Exterior amenities include a covered back patio, shed, sprinkler system, irrigation well, fully-fenced yard with mature trees, and plenty of off-street/RV parking. Mechanics will appreciate the over-sized 2-car detached garage that features a workbench, built-in shelving and a 220v outlet. This home sits on a huge corner lot in a quiet neighborhood with easy access to highways. Call us today before it’s gone!
This property is off market, which means it's not currently listed for sale or rent on Zillow. This may be different from what's available on other websites or public sources.



