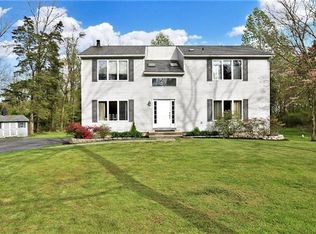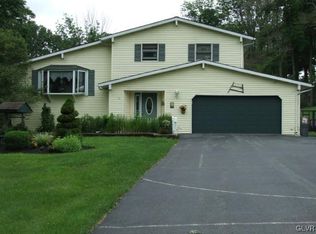Looking for a peaceful and tranquil setting? You have found it! Very private home set on over 1 acre. This home has a well thought out floor plan giving it a much larger feel. The eat in kitchen has an abundance of cabinets and counter space as well as brand new flooring! Adjoining is a cozy FR w/a wood burning FP. Sliding glass doors lead to the 12x12 covered deck which is a great place to entertain, relax and enjoy the surrounding nature. The rear of the lot is wooded giving the entire property ample privacy. There is also an oversized garage w/work area. The 1st floor offers a formal LR and DR as well as a powder room and mud room. Upstairs you will find a master BR w/en suite bath and a walk in closet. There are 3 additional BR's and bath and the home has been freshly painted.
This property is off market, which means it's not currently listed for sale or rent on Zillow. This may be different from what's available on other websites or public sources.

