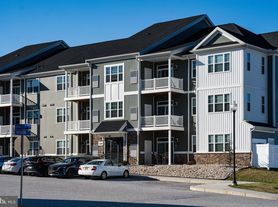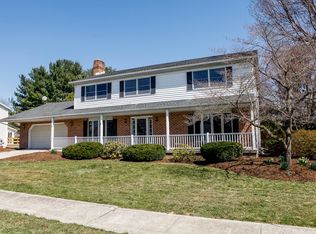Stunning Luxury Townhouse in Hampden Township - Laurel Ridge Estates Available Immediately
Experience upscale living in this beautifully upgraded end-unit townhouse, located in the highly sought-after Laurel Ridge Estates community within the Cumberland Valley School District. Formerly a model home, this residence offers a blend of elegance and modern comfort. Key Features: Prime Location: Nestled in the heart of Hampden Township, offering convenient access to local amenities, schools, and major roadways. Luxury Design: This stone and vinyl townhouse boasts an attached garage and an open-style foyer with gleaming wood floors. Main Level Primary Suite: Enjoy the spacious primary bedroom with a walk-in closet and an en-suite bath featuring a double vanity with granite countertops, a soaking tub, and a walk-in tiled shower. Gourmet Kitchen: The open-concept kitchen is a chef's dream, equipped with custom cherry cabinetry, a center island, and granite countertops, seamlessly flowing into the living room with vaulted ceilings and access to the composite 2nd-story deck. Additional Bedrooms and Loft: The second floor offers two more generously sized bedrooms, a versatile loft space, and a full bath. Finished Basement: A finished entertainment space with additional full bathroom for added convenience. Outdoor Living: Step out onto the composite deck to enjoy your private outdoor retreat. Attached Garage: The driveway provides rear access to the attached 2 car garage, ensuring easy and secure parking. This townhouse offers a rare combination of luxury, comfort, and convenience in one of the most desirable communities in Hampden Township. Don't miss the opportunity to make this exceptional property your next home!
Townhouse for rent
$2,499/mo
4755 Laurel Valley Ln, Enola, PA 17025
3beds
2,008sqft
Price may not include required fees and charges.
Townhouse
Available now
No pets
Electric, geothermal, ceiling fan
-- Laundry
2 Attached garage spaces parking
Forced air, geothermal
What's special
Private outdoor retreatFinished basementAttached garageVersatile loft spaceStone and vinyl townhouseSoaking tubCustom cherry cabinetry
- 8 days |
- -- |
- -- |
Travel times
Looking to buy when your lease ends?
Consider a first-time homebuyer savings account designed to grow your down payment with up to a 6% match & 3.83% APY.
Facts & features
Interior
Bedrooms & bathrooms
- Bedrooms: 3
- Bathrooms: 4
- Full bathrooms: 3
- 1/2 bathrooms: 1
Heating
- Forced Air, Geothermal
Cooling
- Electric, Geothermal, Ceiling Fan
Appliances
- Included: Dishwasher, Microwave, Refrigerator
Features
- Breakfast Area, Ceiling Fan(s), Combination Kitchen/Living, Entry Level Bedroom, Floor Plan - Traditional, Primary Bath(s), Walk In Closet, Walk-In Closet(s)
- Flooring: Carpet, Wood
- Has basement: Yes
Interior area
- Total interior livable area: 2,008 sqft
Property
Parking
- Total spaces: 2
- Parking features: Attached, Covered
- Has attached garage: Yes
- Details: Contact manager
Features
- Exterior features: Contact manager
Details
- Parcel number: 10130995043
Construction
Type & style
- Home type: Townhouse
- Property subtype: Townhouse
Materials
- Roof: Shake Shingle
Condition
- Year built: 2011
Building
Management
- Pets allowed: No
Community & HOA
Location
- Region: Enola
Financial & listing details
- Lease term: Contact For Details
Price history
| Date | Event | Price |
|---|---|---|
| 10/21/2025 | Listed for rent | $2,4990%$1/sqft |
Source: Bright MLS #PACB2047864 | ||
| 10/8/2024 | Listing removed | $2,500$1/sqft |
Source: Bright MLS #PACB2034230 | ||
| 8/20/2024 | Listed for rent | $2,500$1/sqft |
Source: Bright MLS #PACB2034230 | ||
| 9/9/2021 | Sold | $329,900$164/sqft |
Source: | ||
| 7/28/2021 | Pending sale | $329,900$164/sqft |
Source: | ||

