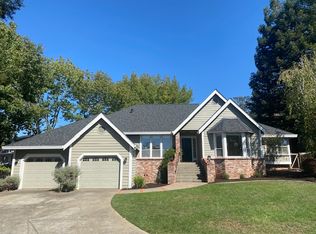Sold for $1,480,000
$1,480,000
4755 Keystone Court, Santa Rosa, CA 95405
4beds
2,809sqft
Single Family Residence
Built in 1986
0.36 Acres Lot
$1,488,800 Zestimate®
$527/sqft
$5,242 Estimated rent
Home value
$1,488,800
$1.35M - $1.62M
$5,242/mo
Zestimate® history
Loading...
Owner options
Explore your selling options
What's special
This stunning home in Bennett Valley Heights is a true gem, meticulously cared for and updated by the original owners. Situated in a quiet cul-de-sac, the home boasts beautiful views of the surrounding common space and plenty of natural light throughout. The open kitchen features granite countertops,SS appliances, updated cabinets with new shelving and pullouts,and walk-n pantry perfect for the home chef. The large primary suite offers a peaceful retreat, while the three car garage and ample storage space provide plenty of room for all your needs. With four bedrooms and three full baths on a spacious three quarter acre lot, there is plenty of room for everyone. Enjoy the convenience of living in Bennett Valley Heights, close to Annadel State Park, Spring Lake, Bennett Valley Golf Course, and more. Don't miss out on the opportunity to make this beautiful home yours and experience the best of wine country living. Just 60 miles from San Francisco, this is a truly special place to call home.
Zillow last checked: 8 hours ago
Listing updated: April 07, 2025 at 06:14am
Listed by:
Kate Almassi DRE #01702244 707-321-0851,
Coldwell Banker Realty 707-527-8567
Bought with:
Vicki Roberts, DRE #01069595
Bertolone Realty
Jeff Hill, DRE #01035904
Bertolone Realty
Source: BAREIS,MLS#: 325015093 Originating MLS: Sonoma
Originating MLS: Sonoma
Facts & features
Interior
Bedrooms & bathrooms
- Bedrooms: 4
- Bathrooms: 3
- Full bathrooms: 3
Bedroom
- Level: Lower,Upper
Bathroom
- Level: Lower,Upper
Dining room
- Features: Dining/Living Combo, Formal Area
- Level: Main
Family room
- Level: Lower
Kitchen
- Features: Breakfast Area, Slab Counter, Stone Counters
- Level: Main
Living room
- Features: Great Room
- Level: Main
Heating
- Central
Cooling
- None
Appliances
- Included: Dishwasher, Disposal, Free-Standing Refrigerator, Gas Cooktop, Dryer, Washer
- Laundry: Cabinets, Inside Room, Laundry Closet
Features
- Flooring: Carpet, Tile, Wood
- Has basement: No
- Number of fireplaces: 2
- Fireplace features: Family Room, Living Room
Interior area
- Total structure area: 2,809
- Total interior livable area: 2,809 sqft
Property
Parking
- Total spaces: 6
- Parking features: Garage Door Opener, Garage Faces Front, Inside Entrance
- Garage spaces: 3
- Uncovered spaces: 3
Features
- Levels: Multi/Split
- Stories: 2
- Patio & porch: Enclosed
- Fencing: Back Yard,Fenced,Metal
Lot
- Size: 0.36 Acres
- Features: Auto Sprinkler F&R, Cul-De-Sac, Garden, Landscape Front, Low Maintenance
Details
- Parcel number: 049780011000
- Special conditions: Standard
Construction
Type & style
- Home type: SingleFamily
- Property subtype: Single Family Residence
Materials
- Foundation: Concrete Perimeter
- Roof: Composition
Condition
- Year built: 1986
Utilities & green energy
- Electric: 220 Volts
- Sewer: Public Sewer
- Water: Public
- Utilities for property: Internet Available, Natural Gas Connected, Public
Green energy
- Energy efficient items: Windows
Community & neighborhood
Location
- Region: Santa Rosa
- Subdivision: BENNETT VALLEY HEIGHTS
HOA & financial
HOA
- Has HOA: Yes
- HOA fee: $690 annually
- Amenities included: Greenbelt, Trail(s)
- Services included: Common Areas, Management
- Association name: Gapevine Properties
- Association phone: 707-541-6762
Other
Other facts
- Road surface type: Paved
Price history
| Date | Event | Price |
|---|---|---|
| 4/7/2025 | Sold | $1,480,000+9.6%$527/sqft |
Source: | ||
| 3/19/2025 | Pending sale | $1,350,000$481/sqft |
Source: | ||
| 3/12/2025 | Contingent | $1,350,000$481/sqft |
Source: | ||
| 2/28/2025 | Listed for sale | $1,350,000$481/sqft |
Source: | ||
Public tax history
| Year | Property taxes | Tax assessment |
|---|---|---|
| 2025 | $6,342 +1.8% | $566,185 +2% |
| 2024 | $6,233 +1.7% | $555,085 +2% |
| 2023 | $6,130 +4.4% | $544,202 +2% |
Find assessor info on the county website
Neighborhood: Bennett Valley
Nearby schools
GreatSchools rating
- 6/10Strawberry Elementary SchoolGrades: 4-6Distance: 0.5 mi
- 1/10Herbert Slater Middle SchoolGrades: 7-8Distance: 1.6 mi
- 7/10Montgomery High SchoolGrades: 9-12Distance: 1.8 mi
Schools provided by the listing agent
- District: Bennett Valley Union
Source: BAREIS. This data may not be complete. We recommend contacting the local school district to confirm school assignments for this home.
Get pre-qualified for a loan
At Zillow Home Loans, we can pre-qualify you in as little as 5 minutes with no impact to your credit score.An equal housing lender. NMLS #10287.
