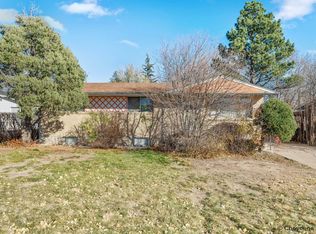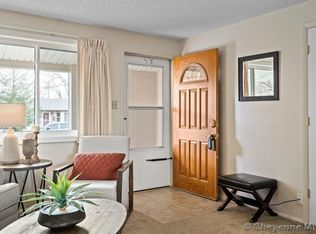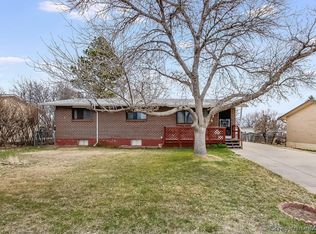Sold on 05/28/24
Price Unknown
4755 Greybull Ave, Cheyenne, WY 82009
5beds
2,150sqft
City Residential, Residential
Built in 1959
8,276.4 Square Feet Lot
$402,400 Zestimate®
$--/sqft
$1,740 Estimated rent
Home value
$402,400
$382,000 - $427,000
$1,740/mo
Zestimate® history
Loading...
Owner options
Explore your selling options
What's special
Introducing a stunning property located at 4755 Greybull Ave in the sought-after North location. This beautifully renovated ranch-style home boasts refinished hardwood floors, a remodeled kitchen and bathrooms. The new curb appeal, including a revamped driveway, stairs, rails, landscaping, and painted shutters, enhance the overall charm of the property. Step inside to discover all that's new- paint, interior doors, carpet, trim, light fixtures and more. With 5 bedrooms, 2 bathrooms, and a total of 2150 sq ft, this home offers ample space for all. The basement living room and nonconforming bedrooms provide the additional room for larger households or hosting guests. The property features a low maintenance brick exterior, an oversized 2 car detached garage, and RV/camper/additional parking off the alley. With all these improvements completed, this home truly ensures peace of mind for the new homeowner. Don't miss out on this unique opportunity to own a meticulously maintained property with a blend of modern updates and timeless features. Contact us today to schedule a viewing and make this house your dream home.
Zillow last checked: 8 hours ago
Listing updated: May 28, 2024 at 03:20pm
Listed by:
Alyssa Renneisen 307-286-5859,
Peak Properties, LLC
Bought with:
Amber Cano
Dynamic Real Estate, LLC
Source: Cheyenne BOR,MLS#: 93327
Facts & features
Interior
Bedrooms & bathrooms
- Bedrooms: 5
- Bathrooms: 2
- Full bathrooms: 1
- 3/4 bathrooms: 1
- Main level bathrooms: 1
Primary bedroom
- Level: Main
- Area: 121
- Dimensions: 11 x 11
Bedroom 2
- Level: Main
- Area: 99
- Dimensions: 11 x 9
Bedroom 3
- Level: Main
- Area: 99
- Dimensions: 11 x 9
Bedroom 4
- Level: Basement
- Area: 110
- Dimensions: 11 x 10
Bedroom 5
- Level: Basement
- Area: 253
- Dimensions: 23 x 11
Bathroom 1
- Features: Full
- Level: Main
Bathroom 2
- Features: 3/4
- Level: Basement
Family room
- Level: Basement
- Area: 253
- Dimensions: 23 x 11
Kitchen
- Level: Main
- Area: 104
- Dimensions: 13 x 8
Living room
- Level: Main
- Area: 180
- Dimensions: 12 x 15
Basement
- Area: 1075
Heating
- Forced Air, Natural Gas
Cooling
- None
Appliances
- Included: Dishwasher, Dryer, Microwave, Range, Refrigerator, Washer
- Laundry: Main Level
Features
- Main Floor Primary, Stained Natural Trim, Solid Surface Countertops
- Flooring: Hardwood, Tile
- Doors: Storm Door(s)
- Windows: ENERGY STAR Qualified Windows
- Basement: Interior Entry,Partially Finished
- Has fireplace: No
- Fireplace features: None
Interior area
- Total structure area: 2,150
- Total interior livable area: 2,150 sqft
- Finished area above ground: 1,075
Property
Parking
- Total spaces: 2
- Parking features: 2 Car Detached, Garage Door Opener, RV Access/Parking
- Garage spaces: 2
Accessibility
- Accessibility features: None
Features
- Patio & porch: Patio
Lot
- Size: 8,276 sqft
- Dimensions: 8198
- Features: Front Yard Sod/Grass, Backyard Sod/Grass
Details
- Parcel number: 14662142101000
- Special conditions: Arms Length Sale
Construction
Type & style
- Home type: SingleFamily
- Architectural style: Ranch
- Property subtype: City Residential, Residential
Materials
- Brick, Vinyl Siding
- Foundation: Basement
- Roof: Composition/Asphalt
Condition
- New construction: No
- Year built: 1959
Utilities & green energy
- Electric: Black Hills Energy
- Gas: Black Hills Energy
- Sewer: City Sewer
- Water: Public
Green energy
- Energy efficient items: Ceiling Fan
Community & neighborhood
Location
- Region: Cheyenne
- Subdivision: Frontier Garden
Other
Other facts
- Listing agreement: N
- Listing terms: Cash,Consider All,Conventional,FHA,VA Loan
Price history
| Date | Event | Price |
|---|---|---|
| 6/8/2024 | Listing removed | -- |
Source: Zillow Rentals | ||
| 6/5/2024 | Listed for rent | $2,650$1/sqft |
Source: Zillow Rentals | ||
| 5/28/2024 | Sold | -- |
Source: | ||
| 5/7/2024 | Pending sale | $394,000$183/sqft |
Source: | ||
| 5/2/2024 | Listed for sale | $394,000+15.9%$183/sqft |
Source: | ||
Public tax history
| Year | Property taxes | Tax assessment |
|---|---|---|
| 2024 | $2,182 +0.9% | $30,862 +0.9% |
| 2023 | $2,163 +6.5% | $30,595 +8.7% |
| 2022 | $2,031 +11.7% | $28,138 +11.9% |
Find assessor info on the county website
Neighborhood: 82009
Nearby schools
GreatSchools rating
- 4/10Buffalo Ridge Elementary SchoolGrades: K-4Distance: 0.3 mi
- 3/10Carey Junior High SchoolGrades: 7-8Distance: 1.1 mi
- 4/10East High SchoolGrades: 9-12Distance: 1.1 mi


