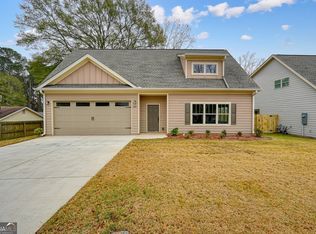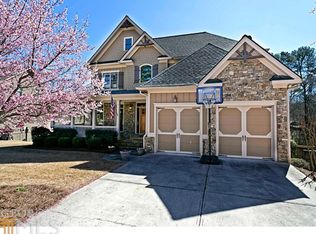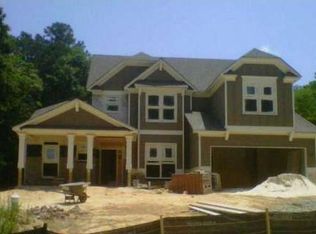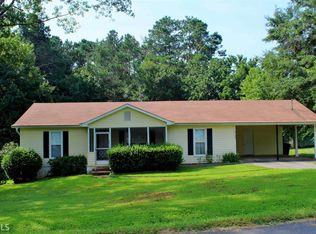Closed
Zestimate®
$429,900
4755 Fowler St, Acworth, GA 30101
3beds
--sqft
Single Family Residence
Built in 2025
6,098.4 Square Feet Lot
$429,900 Zestimate®
$--/sqft
$-- Estimated rent
Home value
$429,900
$404,000 - $460,000
Not available
Zestimate® history
Loading...
Owner options
Explore your selling options
What's special
Rare New Construction in Acworth's Golfcart District. The floorplan for this home was designed with a spacious, open-concept with 9" ceilings on both floors. The kitchen features a large island with charcoal cabinets, white cabinetry in the surround, granite countertops and luxury vinyl flooring throughout the main floor. There is even a cozy, covered patio wrapped with a beautiful privacy fence to enjoy our beautiful Georgia evenings. Upstairs you will find the owners suite with a large bathroom featuring a beautiful, separate soaking tub and shower, double vanity with granite countertops and a huge walk-in closet. You will also find 2 additional bedrooms that share a Jack-and-Jill bathroom. The laundry room is upstairs for added convenience. Other features include insulated windows and extra attic space for storage. No HOA fees! Just 1.5 miles to I-75 (5 minutes away!) ***AND***you are just a short walk or golf cart ride to to all of the amenities that Downtown Acworth has to offer. Lake Acworth, Lake Allatoona, Cauble Park, Logan Farm Park, award winning restaurants, endless trails, festivals, art, pickleball...'COMMUNITY'...it's all here waiting for YOU!
Zillow last checked: 8 hours ago
Listing updated: December 04, 2025 at 12:09pm
Listed by:
Deborah Hill 7703619200,
Anchor Realty Partners,
Malinda Howe 404-444-0225,
Anchor Realty Partners
Bought with:
Deborah Hill, 382355
Anchor Realty Partners
Source: GAMLS,MLS#: 10624869
Facts & features
Interior
Bedrooms & bathrooms
- Bedrooms: 3
- Bathrooms: 3
- Full bathrooms: 2
- 1/2 bathrooms: 1
Kitchen
- Features: Breakfast Area, Kitchen Island, Pantry
Heating
- Central, Forced Air, Natural Gas, Zoned
Cooling
- Central Air, Electric, Zoned
Appliances
- Included: Dishwasher, Disposal, Gas Water Heater, Microwave
- Laundry: In Hall, Upper Level
Features
- High Ceilings
- Flooring: Carpet
- Windows: Double Pane Windows
- Basement: None
- Attic: Pull Down Stairs
- Has fireplace: No
- Common walls with other units/homes: No Common Walls
Interior area
- Total structure area: 0
- Finished area above ground: 0
- Finished area below ground: 0
Property
Parking
- Total spaces: 2
- Parking features: Attached, Garage, Kitchen Level
- Has attached garage: Yes
Accessibility
- Accessibility features: Accessible Entrance
Features
- Levels: Two
- Stories: 2
- Patio & porch: Patio
- Fencing: Back Yard,Wood
- Body of water: None
Lot
- Size: 6,098 sqft
- Features: Corner Lot, Level, Private
- Residential vegetation: Cleared
Details
- Parcel number: 20000600210
Construction
Type & style
- Home type: SingleFamily
- Architectural style: Bungalow/Cottage
- Property subtype: Single Family Residence
Materials
- Other
- Foundation: Slab
- Roof: Composition
Condition
- New Construction
- New construction: Yes
- Year built: 2025
Details
- Warranty included: Yes
Utilities & green energy
- Sewer: Public Sewer
- Water: Public
- Utilities for property: Cable Available, Electricity Available, Natural Gas Available, Sewer Available, Underground Utilities, Water Available
Green energy
- Energy efficient items: Doors, Water Heater
Community & neighborhood
Security
- Security features: Smoke Detector(s)
Community
- Community features: Lake, Park, Playground, Sidewalks, Street Lights, Walk To Schools
Location
- Region: Acworth
- Subdivision: HISTORIC DOWNTOWN ACWORTH
HOA & financial
HOA
- Has HOA: No
- Services included: None
Other
Other facts
- Listing agreement: Exclusive Right To Sell
Price history
| Date | Event | Price |
|---|---|---|
| 12/2/2025 | Sold | $429,900 |
Source: | ||
| 11/21/2025 | Pending sale | $429,900 |
Source: | ||
| 11/14/2025 | Price change | $429,900-4% |
Source: | ||
| 10/14/2025 | Listed for sale | $447,900-0.4% |
Source: | ||
| 10/13/2025 | Listing removed | $449,900 |
Source: | ||
Public tax history
Tax history is unavailable.
Neighborhood: 30101
Nearby schools
GreatSchools rating
- NAMccall Primary SchoolGrades: PK-1Distance: 0.7 mi
- 5/10Barber Middle SchoolGrades: 6-8Distance: 2.3 mi
- 7/10North Cobb High SchoolGrades: 9-12Distance: 3.3 mi
Schools provided by the listing agent
- Elementary: Acworth
- Middle: Barber
- High: North Cobb
Source: GAMLS. This data may not be complete. We recommend contacting the local school district to confirm school assignments for this home.
Get a cash offer in 3 minutes
Find out how much your home could sell for in as little as 3 minutes with a no-obligation cash offer.
Estimated market value
$429,900
Get a cash offer in 3 minutes
Find out how much your home could sell for in as little as 3 minutes with a no-obligation cash offer.
Estimated market value
$429,900



