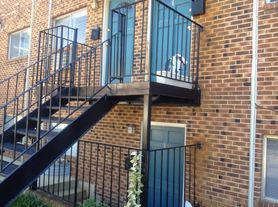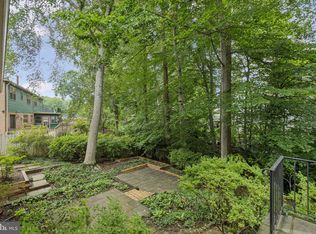(Updates as of Sep 24: Price improved! Main level wood floors refinished week of Sep 1, and the living room fireplace was re-lined Sep 22 to make it operative. Leases up to 36 months considered. Lawn care included). Welcome to this professionally managed (see additional information below) , updated 4BR/2.5BA/1 car garage/3 level colonial w/hardwood flooring on over 1/3 of an acre corner lot. In North Arlington's Country Club Hills neighborhood, less than a mile to the Washington Golf & Country Club. The home is attractively landscaped, w/trees on 3 sides for privacy, and features a garage, long driveway & permit free street parking. The main level features a formal living room, large open floor plan combining the family room, renovated kitchen w/large beverage refrigerator and island, and dining room. The upper level has 4 bedrooms, all w/custom closets, including primary bedroom with en suite renovated bath & walk in closet, full hall bath and huge attic storage. Access the lower level mud room & storage area via the driveway or spiral staircase off the kitchen, or the larger area from the main staircase to access the garage, recreation room with covered patio access, laundry/storage area, and wine storage (room for hundreds of bottles ). Windows have been replaced in the last 5 years. Excellent walking location to highly rated schools: Jamestown Elementary (.6 mi), Williamsburg Middle (1.1 mi), Yorktown High (.9 mi). Other landmarks: Amazon's National Landing and Reagan National Airport (8 mi); Dulles International Airport (17 mi); Virginia Hospital Center (2 mi); Pentagon (7 mi); Ballston metro station (2.5 mi). Property management information: Services to tenants start at $28/mo (already included in the listed rent!) depending on the package of services selected. Renting from Hatch Property Management and Sales provides you many benefits! The Resident Benefits Program includes HVAC air filter delivery (for applicable properties), credit building to help boost your credit score with timely rent payments, $1M identity protection, utility concierge service making utility connection a breeze during the move-in process, our best-in-class resident rewards program, and much more! More details during the application process. Apply online at site provided by listing agent. Application fee $60/adult is non-refundable. Security deposit is equal to one month's rent with approved credit. Tenant is responsible for all utilities. All applicants will need to complete a pet screening on a third party website, whether you have a pet or not. If you do not have a pet, please select "No Pet" and answer the questions. After your no-pet screening is completed, your application review can be finalized. There is no cost ($0) to submit an accommodation request for a service animal or emotional support animal (ESA) or for the no-pet screening. Pet screening fees are non-refundable. Refundable pet deposit required.
House for rent
$5,850/mo
4755 34th St N, Arlington, VA 22207
4beds
2,789sqft
Price may not include required fees and charges.
Singlefamily
Available now
Cats, dogs OK
Central air, electric
-- Laundry
1 Attached garage space parking
Natural gas, central
What's special
Recreation roomMud roomCovered patioWine storageAttic storageSpiral staircaseHardwood flooring
- 37 days |
- -- |
- -- |
Travel times
Facts & features
Interior
Bedrooms & bathrooms
- Bedrooms: 4
- Bathrooms: 3
- Full bathrooms: 2
- 1/2 bathrooms: 1
Rooms
- Room types: Office, Recreation Room
Heating
- Natural Gas, Central
Cooling
- Central Air, Electric
Features
- Walk In Closet
- Flooring: Carpet, Hardwood
- Has basement: Yes
Interior area
- Total interior livable area: 2,789 sqft
Property
Parking
- Total spaces: 1
- Parking features: Attached, Driveway, Covered
- Has attached garage: Yes
- Details: Contact manager
Features
- Exterior features: Contact manager
Details
- Parcel number: 03042011
Construction
Type & style
- Home type: SingleFamily
- Architectural style: Colonial
- Property subtype: SingleFamily
Condition
- Year built: 1948
Community & HOA
Community
- Features: Playground
Location
- Region: Arlington
Financial & listing details
- Lease term: Contact For Details
Price history
| Date | Event | Price |
|---|---|---|
| 9/18/2025 | Price change | $5,850-1.7%$2/sqft |
Source: Bright MLS #VAAR2060366 | ||
| 8/30/2025 | Price change | $5,950-4.8%$2/sqft |
Source: Bright MLS #VAAR2060366 | ||
| 8/6/2025 | Price change | $6,250-3.8%$2/sqft |
Source: Bright MLS #VAAR2060366 | ||
| 7/8/2025 | Listed for rent | $6,500+3.2%$2/sqft |
Source: Bright MLS #VAAR2060366 | ||
| 7/27/2024 | Listing removed | -- |
Source: Bright MLS #VAAR2046544 | ||

