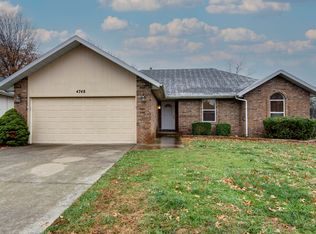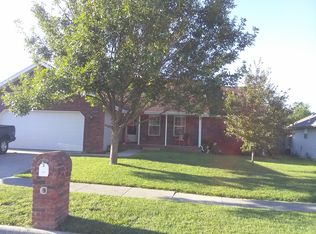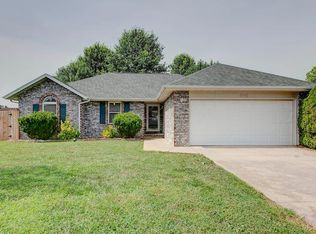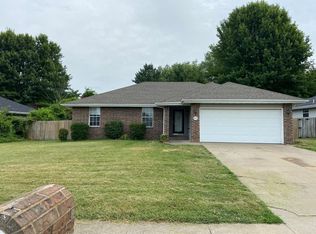Welcome to 4754 W Tarkio -- a charming and move-in-ready home in the heart of Springfield's desirable west side! Boasting a well-designed living space, this 3-bedroom, 2-bath residence offers comfort, functionality, and recent upgrades that make it truly stand out. This home's layout is both practical and inviting. Whether you're a growing family, a first-time buyer, or simply looking for more space, this home checks all the boxes. Located in a quiet, established neighborhood with easy access to schools, shopping, and dining, this is a fantastic opportunity you don't want to miss.This home has an enormous living room. Seller is comfortable to add a wall in the back living area if buyer wants to make it a 4 bedroom house!
Pending
$245,900
4754 W Tarkio Street, Springfield, MO 65802
3beds
1,897sqft
Est.:
Single Family Residence
Built in 1995
10,454.4 Square Feet Lot
$242,600 Zestimate®
$130/sqft
$-- HOA
What's special
Well-designed living space
- 5 days |
- 752 |
- 53 |
Likely to sell faster than
Zillow last checked: 8 hours ago
Listing updated: January 05, 2026 at 12:56pm
Listed by:
Jason Jarrell 573-625-9275,
Alpha Realty MO, LLC
Source: SOMOMLS,MLS#: 60312444
Facts & features
Interior
Bedrooms & bathrooms
- Bedrooms: 3
- Bathrooms: 2
- Full bathrooms: 2
Heating
- Forced Air, Natural Gas
Cooling
- Central Air
Features
- Has basement: No
- Has fireplace: No
Interior area
- Total structure area: 1,897
- Total interior livable area: 1,897 sqft
- Finished area above ground: 1,897
- Finished area below ground: 0
Property
Parking
- Total spaces: 2
- Parking features: Garage
- Garage spaces: 2
Features
- Levels: One
- Stories: 1
Lot
- Size: 10,454.4 Square Feet
Details
- Parcel number: 1319201144
Construction
Type & style
- Home type: SingleFamily
- Property subtype: Single Family Residence
Condition
- Year built: 1995
Utilities & green energy
- Sewer: Public Sewer
- Water: Public
Community & HOA
Community
- Subdivision: Chestnut South
Location
- Region: Springfield
Financial & listing details
- Price per square foot: $130/sqft
- Tax assessed value: $175,400
- Annual tax amount: $2,020
- Date on market: 1/2/2026
Estimated market value
$242,600
$230,000 - $255,000
$1,772/mo
Price history
Price history
| Date | Event | Price |
|---|---|---|
| 1/5/2026 | Pending sale | $245,900$130/sqft |
Source: | ||
| 1/2/2026 | Listed for sale | $245,900-5.1%$130/sqft |
Source: | ||
| 9/16/2025 | Sold | -- |
Source: Public Record Report a problem | ||
| 4/18/2025 | Listing removed | -- |
Source: Owner Report a problem | ||
| 1/18/2025 | Price change | $259,000+29.6%$137/sqft |
Source: Owner Report a problem | ||
Public tax history
Public tax history
| Year | Property taxes | Tax assessment |
|---|---|---|
| 2024 | $1,835 +0.4% | $33,330 |
| 2023 | $1,828 +18.2% | $33,330 +18.8% |
| 2022 | $1,547 0% | $28,060 |
Find assessor info on the county website
BuyAbility℠ payment
Est. payment
$1,181/mo
Principal & interest
$954
Property taxes
$141
Home insurance
$86
Climate risks
Neighborhood: Young Lilly
Nearby schools
GreatSchools rating
- 7/10Willard Intermediate School SouthGrades: 5-6Distance: 0.3 mi
- 8/10Willard Middle SchoolGrades: 7-8Distance: 7.2 mi
- 9/10Willard High SchoolGrades: 9-12Distance: 6.9 mi
Schools provided by the listing agent
- Elementary: South
- Middle: Willard
- High: Willard
Source: SOMOMLS. This data may not be complete. We recommend contacting the local school district to confirm school assignments for this home.
- Loading



