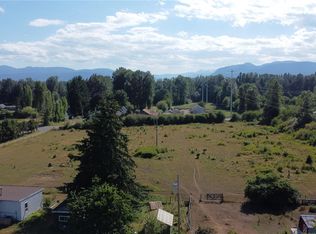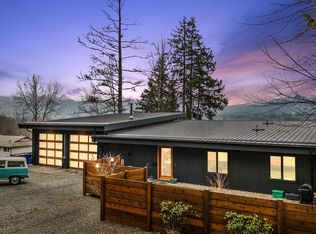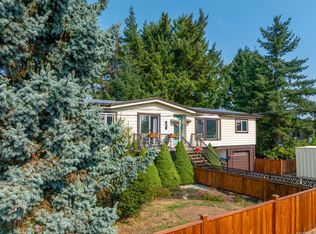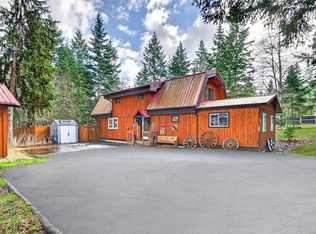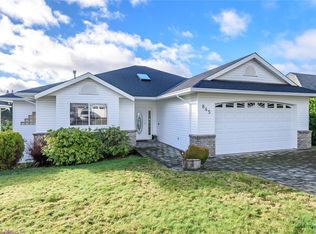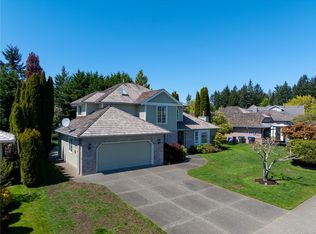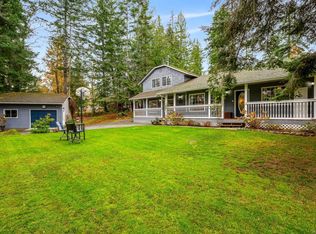4754 Headquarters Rd, Courtenay, BC V9N 9H4
What's special
- 140 days |
- 55 |
- 3 |
Zillow last checked: 8 hours ago
Listing updated: January 30, 2026 at 09:43am
Paul Stapley,
Realpro Real Estate Services Inc.,
Mitchell Stapley,
Realpro Real Estate Services Inc.
Facts & features
Interior
Bedrooms & bathrooms
- Bedrooms: 4
- Bathrooms: 3
- Main level bathrooms: 2
- Main level bedrooms: 3
Kitchen
- Level: Main
Heating
- Forced Air, Propane
Cooling
- None
Appliances
- Included: Dishwasher, F/S/W/D
- Laundry: Inside
Features
- Ceiling Fan(s), Dining/Living Combo, Storage
- Flooring: Mixed
- Basement: None
- Number of fireplaces: 1
- Fireplace features: Wood Burning
Interior area
- Total structure area: 3,137
- Total interior livable area: 3,137 sqft
Video & virtual tour
Property
Parking
- Total spaces: 6
- Parking features: Driveway, RV Access/Parking
- Has uncovered spaces: Yes
Features
- Entry location: Ground Level
- Patio & porch: Balcony/Deck
- Exterior features: Awning(s)
- Fencing: Partial
- Has view: Yes
- View description: Mountain(s)
Lot
- Size: 1.36 Acres
- Features: Acreage, Easy Access, Quiet Area, Recreation Nearby, Rectangular Lot, Serviced, Southern Exposure
Details
- Additional structures: Shed(s)
- Parcel number: 028998227
- Zoning: R-SSMUH
- Zoning description: Residential
Construction
Type & style
- Home type: SingleFamily
- Property subtype: Single Family Residence
Materials
- Cement Fibre, Frame Wood, Insulation All
- Foundation: Concrete Perimeter
- Roof: Asphalt Shingle
Condition
- Resale
- New construction: No
- Year built: 2018
Details
- Warranty included: Yes
Utilities & green energy
- Water: Municipal
Community & HOA
Location
- Region: Courtenay
Financial & listing details
- Price per square foot: C$360/sqft
- Tax assessed value: C$1,155,000
- Annual tax amount: C$7,897
- Date on market: 9/22/2025
- Ownership: Freehold
- Road surface type: Paved
(250) 914-8877
By pressing Contact Agent, you agree that the real estate professional identified above may call/text you about your search, which may involve use of automated means and pre-recorded/artificial voices. You don't need to consent as a condition of buying any property, goods, or services. Message/data rates may apply. You also agree to our Terms of Use. Zillow does not endorse any real estate professionals. We may share information about your recent and future site activity with your agent to help them understand what you're looking for in a home.
Price history
Price history
| Date | Event | Price |
|---|---|---|
| 9/22/2025 | Listed for sale | C$1,129,500C$360/sqft |
Source: VIVA #1014422 Report a problem | ||
Public tax history
Public tax history
Tax history is unavailable.Climate risks
Neighborhood: V9N
Nearby schools
GreatSchools rating
No schools nearby
We couldn't find any schools near this home.
- Loading
