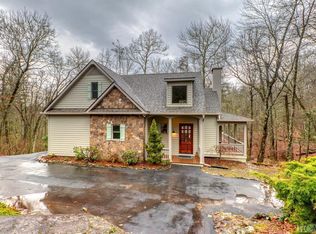Home located between Highlands and Cashiers located right off the the road on nice wooded lot. Home features open concept large kitchen with wet bar area and large living room. Spacious entertaining area with fireplace, vaulted ceilings, window seats and beautiful built-ins is also located on the main level. 1 bedroom, bath, and garage with ample storage on the lower level and ample parking and turning around room! Large covered porch and deck for entertaining! With a little TLC this property will make the perfect mountain vacation or retirement home in the mountains!
This property is off market, which means it's not currently listed for sale or rent on Zillow. This may be different from what's available on other websites or public sources.

