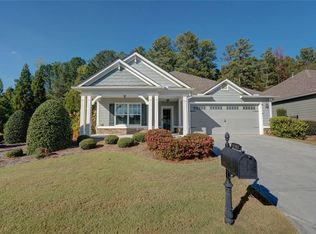HONEY STOP THE CAR! DESIRABLE ONE-LEVEL LIVING IN AN ACTIVE 55+ COMMUNITY IN WEST COBB. THIS HOME SHOWS LIKE A MODEL W/UPGRADES GALORE! STUNNING HARDWOOD FLOORING THROUGHOUT FOYER/DINING/FAMILY/KITCHEN/1 BDRM. KITCHEN BOASTS BEAUTIFUL ANTIQUE WHITE CABINETS, STAINLESS APPLIANCES, GRANITE COUNTERS & UPGRADED BACKSPLASH. OPEN FLOOR PLAN W/FAMILY RM W/STONE FIREPLACE & ACCESS TO LARGE SCREEN PORCH & PATIO OVERLOOKS WOODS W/PRIVACY & WOODED VIEW. PERMANENT STEPS LEAD UP TO A LARGE WALK-IN ATTIC. AMENITIES INCLUDE CLUBHOUSE, GYM, WALKING TRAILS, PARK & SOCIAL ACTIVITIES.
This property is off market, which means it's not currently listed for sale or rent on Zillow. This may be different from what's available on other websites or public sources.
