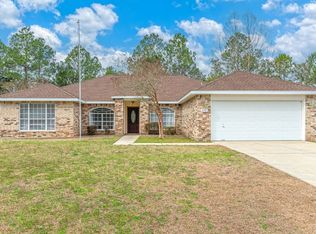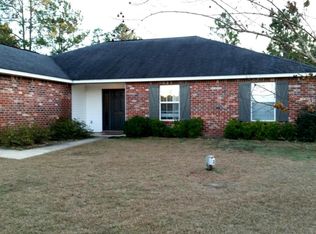Sold for $299,900
$299,900
4754 Balboa Rd, Crestview, FL 32539
4beds
2,152sqft
Townhouse
Built in 2001
0.74 Acres Lot
$298,500 Zestimate®
$139/sqft
$2,051 Estimated rent
Home value
$298,500
$272,000 - $328,000
$2,051/mo
Zestimate® history
Loading...
Owner options
Explore your selling options
What's special
Updated price at $299,900!
Seller is offering $5,000 toward buyer concessions plus an additional $5,000 allowance for updates use it toward fresh paint or new countertops to make it your own. Take advantage of this VA assumable loan at 5.563% APR and save big on your monthly payment. Bring your offer!
Dock-ready setup already in place with existing pilings - bring your vision and build your perfect backyard retreat overlooking the private pond.
Peaceful Cul-de-Sac Living with a Private Pond in South Crestview!
Welcome to this spacious and beautifully maintained ranch-style home, perfectly situated on a quiet cul-de-sac in desirable South Crestview. Boasting 4 generous bedrooms and a thoughtfully designed split floor plan, this home offers both comfort and functionality for modern living.
Enjoy the tranquility of your own private pond on a large 0.74-acre lot a rare find and a perfect spot to unwind. The open-concept living area is ideal for entertaining, while the kitchen features stainless steel appliances and plenty of space to gather.
The spacious primary suite includes his and hers walk-in closets, offering ample storage and a sense of luxury. Major updates bring peace of mind, including a NEW ROOF (2021), NEW water heater (2021), and a NEW HVAC system (2022).
Conveniently located just a short drive from Eglin AFB, Duke Field, and top-rated schools, with the sugar-white beaches of the Emerald Coast only 35 minutes away.
(All measurements are deemed accurate but should be verified by the buyer.)
Zillow last checked: 8 hours ago
Listing updated: September 24, 2025 at 05:35am
Listed by:
Gordon R Boyer 616-550-9859,
EXP Realty LLC
Bought with:
Amy Calderon, BK3315261
World Impact Real Estate Gulf Breeze
Source: ECAOR,MLS#: 973116
Facts & features
Interior
Bedrooms & bathrooms
- Bedrooms: 4
- Bathrooms: 2
- Full bathrooms: 2
Primary bedroom
- Level: First
- Area: 237.5 Square Feet
- Dimensions: 19 x 12.5
Bedroom
- Level: First
- Area: 154 Square Feet
- Dimensions: 14 x 11
Breakfast room
- Level: First
- Area: 110.5 Square Feet
- Dimensions: 13 x 8.5
Dining room
- Level: First
- Area: 143 Square Feet
- Dimensions: 13 x 11
Family room
- Level: First
- Area: 323 Square Feet
- Dimensions: 19 x 17
Kitchen
- Level: First
- Area: 175.5 Square Feet
- Dimensions: 13.5 x 13
Heating
- Central
Cooling
- Central Air, Ceiling Fan(s)
Appliances
- Included: Electric Water Heater
Features
- Breakfast Bar
- Has fireplace: Yes
- Fireplace features: EPA Qualified Fireplace
Interior area
- Total structure area: 2,152
- Total interior livable area: 2,152 sqft
Property
Parking
- Total spaces: 2
- Parking features: Garage - Attached
- Attached garage spaces: 2
Features
- Stories: 1
- Patio & porch: Covered
- Waterfront features: Pond
Lot
- Size: 0.74 Acres
- Dimensions: 412 x 80
- Features: Cul-De-Sac, Wooded
Details
- Parcel number: 273N23054D00000290
- Zoning description: Resid Single Family
Construction
Type & style
- Home type: Townhouse
- Architectural style: Ranch
- Property subtype: Townhouse
Materials
- Brick
- Foundation: Slab
Condition
- Construction Complete
- New construction: No
- Year built: 2001
Utilities & green energy
- Sewer: Septic Tank
- Water: Public
Community & neighborhood
Location
- Region: Crestview
- Subdivision: CORONADO VILLAGE PH IV LOT 29
Price history
| Date | Event | Price |
|---|---|---|
| 9/19/2025 | Sold | $299,900$139/sqft |
Source: | ||
| 9/6/2025 | Pending sale | $299,900$139/sqft |
Source: | ||
| 8/20/2025 | Price change | $299,900-3.2%$139/sqft |
Source: | ||
| 7/19/2025 | Price change | $309,900-3.1%$144/sqft |
Source: | ||
| 7/12/2025 | Price change | $319,900-7.2%$149/sqft |
Source: | ||
Public tax history
| Year | Property taxes | Tax assessment |
|---|---|---|
| 2024 | $2,654 -4.8% | $266,282 -4.3% |
| 2023 | $2,788 +24.9% | $278,278 +9.5% |
| 2022 | $2,233 +9.8% | $254,229 +32.9% |
Find assessor info on the county website
Neighborhood: 32539
Nearby schools
GreatSchools rating
- 5/10Riverside Elementary SchoolGrades: PK-5Distance: 1 mi
- 8/10Shoal River Middle SchoolGrades: 6-8Distance: 1 mi
- 4/10Crestview High SchoolGrades: 9-12Distance: 4.9 mi
Schools provided by the listing agent
- Elementary: Riverside
- Middle: Shoal River
- High: Crestview
Source: ECAOR. This data may not be complete. We recommend contacting the local school district to confirm school assignments for this home.
Get pre-qualified for a loan
At Zillow Home Loans, we can pre-qualify you in as little as 5 minutes with no impact to your credit score.An equal housing lender. NMLS #10287.
Sell with ease on Zillow
Get a Zillow Showcase℠ listing at no additional cost and you could sell for —faster.
$298,500
2% more+$5,970
With Zillow Showcase(estimated)$304,470

