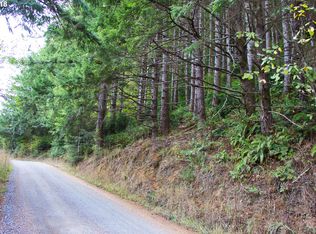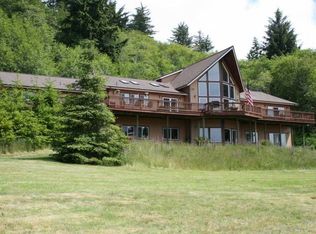Spectacular location at the top of the hill, Wide open ranch land and the Pacific Ocean to the West, Floras Creek Valley and Langlois Mountain to the North. Recently remodeled 1920 Square foot home on 6.29 Acres.2 Car garage with shop area includes a second level 1 Bedroom apartment with Ocean view. Extensive mature landscaping with a small pond and large trees for wind protection. 3Bedroom 2 Bath with an open floor plan and Panoramic.
This property is off market, which means it's not currently listed for sale or rent on Zillow. This may be different from what's available on other websites or public sources.

