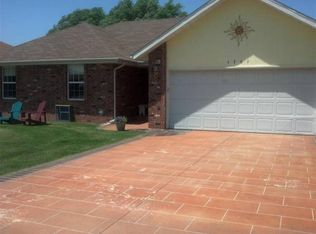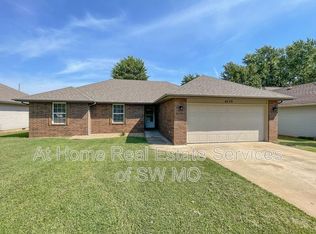Closed
Price Unknown
4753 W Burbank Street, Springfield, MO 65802
3beds
1,441sqft
Single Family Residence
Built in 1997
9,147.6 Square Feet Lot
$-- Zestimate®
$--/sqft
$1,481 Estimated rent
Home value
Not available
Estimated sales range
Not available
$1,481/mo
Zestimate® history
Loading...
Owner options
Explore your selling options
What's special
Pack your bags and get ready to move because this one is move-in ready! This home offers the perfect blend of comfort, style, and convenience. Featuring 3-bedrooms, 2-bathrooms and a 2-car garage, you will have ample space for vehicles and storage. Positioned with easy access to I-44, this location affords seamless commutes and quick trips to local amenities, making your daily routines effortless. Did I mention that this home is in the sought-after school district of Willard?Step inside to find a home that's been beautifully updated! The brand new roof (along with gutters and downspouts) promises peace of mind, while the interior shines with fresh updates, including new carpeting in the bedrooms and LVP flooring throughout the living room, dining area, and kitchen. These features not only elevate the aesthetic of the home but also offer durability and easy maintenance. The entire house has been refreshed with a coat of new paint, creating a bright and inviting atmosphere.Outside, the spacious covered porch provides a serene retreat for morning coffees or evening relaxation, overlooking the fenced-in backyard that promises privacy and security for your outdoor activities. This move-in-ready gem is perfect for both first-time homebuyers or those looking to downsize. Make this house your home and experience the lifestyle you've been dreaming of.
Zillow last checked: 8 hours ago
Listing updated: August 15, 2025 at 08:35am
Listed by:
Rashelle Igert 417-522-9970,
Murney Associates - Nixa
Bought with:
Elaine Montgomery, 1999056619
Murney Associates - Primrose
Source: SOMOMLS,MLS#: 60269577
Facts & features
Interior
Bedrooms & bathrooms
- Bedrooms: 3
- Bathrooms: 2
- Full bathrooms: 2
Heating
- Forced Air, Central, Natural Gas
Cooling
- Central Air, Ceiling Fan(s)
Appliances
- Included: Electric Cooktop, Gas Water Heater, Exhaust Fan, Disposal, Dishwasher
- Laundry: W/D Hookup
Features
- Walk-in Shower, Laminate Counters, Tray Ceiling(s), Walk-In Closet(s)
- Flooring: Carpet, Vinyl
- Windows: Blinds, Double Pane Windows
- Has basement: No
- Attic: Pull Down Stairs
- Has fireplace: No
Interior area
- Total structure area: 1,441
- Total interior livable area: 1,441 sqft
- Finished area above ground: 1,441
- Finished area below ground: 0
Property
Parking
- Total spaces: 2
- Parking features: Garage - Attached
- Attached garage spaces: 2
Features
- Levels: One
- Stories: 1
- Patio & porch: Covered, Rear Porch
- Fencing: Privacy
Lot
- Size: 9,147 sqft
- Dimensions: 64 x 140
Details
- Parcel number: 881319201250
Construction
Type & style
- Home type: SingleFamily
- Architectural style: Ranch
- Property subtype: Single Family Residence
Materials
- Brick, Vinyl Siding
- Foundation: Crawl Space
- Roof: Composition
Condition
- Year built: 1997
Utilities & green energy
- Sewer: Public Sewer
- Water: Public
Community & neighborhood
Location
- Region: Springfield
- Subdivision: Chestnut Place
Price history
| Date | Event | Price |
|---|---|---|
| 7/26/2024 | Sold | -- |
Source: | ||
| 6/13/2024 | Pending sale | $239,000$166/sqft |
Source: | ||
| 6/10/2024 | Price change | $239,000-4%$166/sqft |
Source: | ||
| 5/30/2024 | Listed for sale | $249,000+83.1%$173/sqft |
Source: | ||
| 6/19/2018 | Sold | -- |
Source: Agent Provided Report a problem | ||
Public tax history
| Year | Property taxes | Tax assessment |
|---|---|---|
| 2025 | $1,589 | $32,740 +13.4% |
| 2024 | $1,589 +0.4% | $28,860 |
| 2023 | $1,583 +19.9% | $28,860 +20.6% |
Find assessor info on the county website
Neighborhood: Young Lilly
Nearby schools
GreatSchools rating
- 5/10Willard South Elementary SchoolGrades: PK-4Distance: 1.5 mi
- 8/10Willard Middle SchoolGrades: 7-8Distance: 6.9 mi
- 9/10Willard High SchoolGrades: 9-12Distance: 6.6 mi
Schools provided by the listing agent
- Elementary: WD South
- Middle: Willard
- High: Willard
Source: SOMOMLS. This data may not be complete. We recommend contacting the local school district to confirm school assignments for this home.

