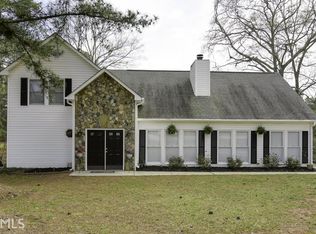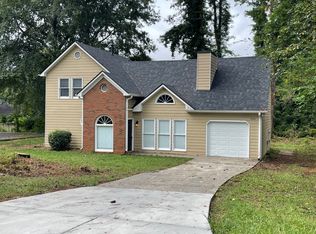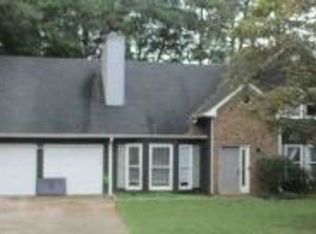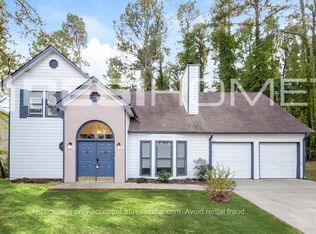Recently updated with lots of square footage and open floor plan with the Master on Main, Family room with vaulted ceiling and fireplace, eat in kitchen with stainless appliances, new patio door to fenced in backyard, Finished Man cave/rec room/game room on main level off of eat in kitchen with built in bar and recessed lighting throughout .Upstairs there are 3 bedrooms full bath and a loft/rec room area overlooking the family room.
This property is off market, which means it's not currently listed for sale or rent on Zillow. This may be different from what's available on other websites or public sources.



