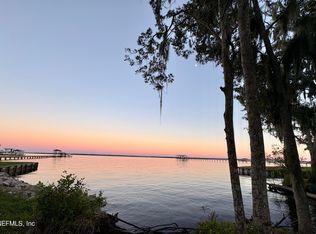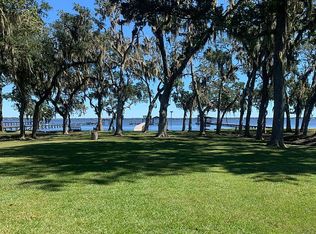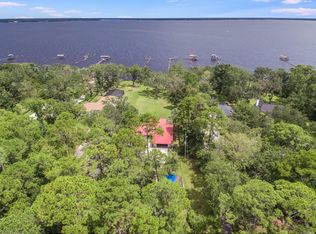Enjoy life on the river in this 3500 sqft brick home with 3 bed 3.5 bath, separate office, bonus room, family room w/ fireplace, 2 car attached and 3 car detached gar, circular driveway, 300 ft dock with 2 boat lifts, 1 covered and separate covered sitting area. As you step through the front door you'll appreciate the radiant views of the river from almost every room of the home. The kitchen and family room are open for entertaining, The master bedroom is has a sitting area and access to the back patio. The master bath has separate shower with dual shower heads, a Jacuzzi tub 2 large walk in closets, the 2nd & 3rd beds have Jack & Jill bath and separate walk in closets. The 2nd floor bonus room could also be used as a 4th bedroom, a 2nd master suite or theater room with a view of the river
This property is off market, which means it's not currently listed for sale or rent on Zillow. This may be different from what's available on other websites or public sources.


