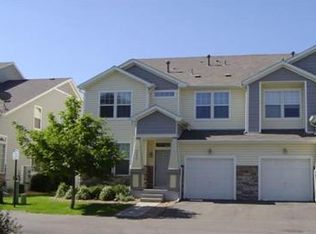Sold for $475,000
$475,000
4753 Flower Street, Wheat Ridge, CO 80033
3beds
1,487sqft
Townhouse
Built in 2004
-- sqft lot
$457,900 Zestimate®
$319/sqft
$2,618 Estimated rent
Home value
$457,900
$435,000 - $481,000
$2,618/mo
Zestimate® history
Loading...
Owner options
Explore your selling options
What's special
Introducing your new dream townhome style condo! This conveniently located townhome is less than 10 minutes away from charming Old Town Arvada, less than 20 minutes to downtown Denver, and quick access to I-70 for easy mountain getaways. With 3 bedrooms, and 3 bathrooms, this spacious home has everything you need and more. Park your car in the attached garage and step inside to be greeted by an inviting living area. The open kitchen offers plenty of counter space for meal prep and tall cabinetry for extra storage. Upstairs, you'll find a rare 3 bedroom level. Most units in the project are two bedroom floorplans with a loft. The bedrooms are generously sized and the Primary features a spacious walk in closet. This home has fresh painted and new carpet throughout, ensuring that you can move in and start enjoying the good life right away. Washer and Dryer are included. Don't miss out on the opportunity to make this townhome your own. With its unbeatable location and price point, this one is sure to go fast. Schedule a viewing today!
Zillow last checked: 8 hours ago
Listing updated: September 13, 2023 at 08:47pm
Listed by:
Clint Thompson 720-317-7470 clint@my-reia.com,
Real Estate Investment Advisors, LLC
Bought with:
Ross MacDonald, 100088545
Start Real Estate
Source: REcolorado,MLS#: 3185396
Facts & features
Interior
Bedrooms & bathrooms
- Bedrooms: 3
- Bathrooms: 3
- Full bathrooms: 2
- 1/2 bathrooms: 1
- Main level bathrooms: 1
Primary bedroom
- Level: Upper
Bedroom
- Level: Upper
Bedroom
- Level: Upper
Primary bathroom
- Level: Upper
Bathroom
- Level: Upper
Bathroom
- Level: Main
Dining room
- Level: Main
Game room
- Level: Main
Kitchen
- Level: Main
Laundry
- Level: Upper
Laundry
- Level: Upper
Heating
- Forced Air
Cooling
- Central Air
Appliances
- Included: Dishwasher, Dryer, Gas Water Heater, Microwave, Range, Refrigerator, Washer
Features
- Basement: Crawl Space
- Common walls with other units/homes: End Unit,No One Above,No One Below
Interior area
- Total structure area: 1,487
- Total interior livable area: 1,487 sqft
- Finished area above ground: 1,487
Property
Parking
- Total spaces: 2
- Parking features: Garage - Attached
- Attached garage spaces: 1
- Details: Off Street Spaces: 1
Features
- Levels: Two
- Stories: 2
- Entry location: Ground
Details
- Parcel number: 445321
- Special conditions: Standard
Construction
Type & style
- Home type: Townhouse
- Property subtype: Townhouse
- Attached to another structure: Yes
Materials
- Frame
- Foundation: Concrete Perimeter
- Roof: Composition
Condition
- Updated/Remodeled
- Year built: 2004
Utilities & green energy
- Electric: 110V, 220 Volts
- Sewer: Public Sewer
- Water: Public
- Utilities for property: Cable Available, Electricity Connected, Internet Access (Wired), Natural Gas Connected, Phone Available
Community & neighborhood
Location
- Region: Wheat Ridge
- Subdivision: Garrison Village Condos
HOA & financial
HOA
- Has HOA: Yes
- HOA fee: $270 monthly
- Association name: Hammersmith
- Association phone: 303-980-0700
Other
Other facts
- Listing terms: Cash,Conventional,FHA,VA Loan
- Ownership: Individual
Price history
| Date | Event | Price |
|---|---|---|
| 7/5/2023 | Sold | $475,000+131.7%$319/sqft |
Source: | ||
| 2/26/2021 | Listing removed | -- |
Source: Owner Report a problem | ||
| 6/8/2020 | Listing removed | $1,850$1/sqft |
Source: Owner Report a problem | ||
| 6/1/2020 | Listed for rent | $1,850-2.6%$1/sqft |
Source: Owner Report a problem | ||
| 6/15/2019 | Listing removed | $1,900$1/sqft |
Source: Owner Report a problem | ||
Public tax history
| Year | Property taxes | Tax assessment |
|---|---|---|
| 2024 | $2,884 +26.4% | $31,112 |
| 2023 | $2,282 -1.4% | $31,112 +27% |
| 2022 | $2,315 +1.1% | $24,498 -20.9% |
Find assessor info on the county website
Neighborhood: 80033
Nearby schools
GreatSchools rating
- 7/10Peak Expeditionary - PenningtonGrades: PK-5Distance: 0.4 mi
- 5/10Everitt Middle SchoolGrades: 6-8Distance: 0.9 mi
- 7/10Wheat Ridge High SchoolGrades: 9-12Distance: 1.3 mi
Schools provided by the listing agent
- Elementary: Pennington
- Middle: Everitt
- High: Wheat Ridge
- District: Jefferson County R-1
Source: REcolorado. This data may not be complete. We recommend contacting the local school district to confirm school assignments for this home.
Get a cash offer in 3 minutes
Find out how much your home could sell for in as little as 3 minutes with a no-obligation cash offer.
Estimated market value$457,900
Get a cash offer in 3 minutes
Find out how much your home could sell for in as little as 3 minutes with a no-obligation cash offer.
Estimated market value
$457,900
