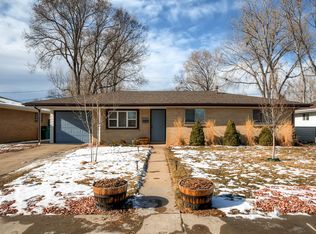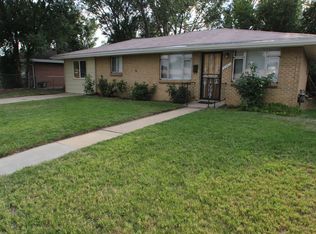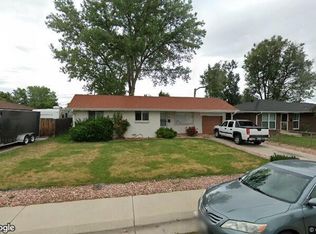Welcome to this Mid-Century Modern Ranch featuring a large family room, open kitchen with custom coffee bar and open shelving, 3 bedrooms including Master with its own 1/2 bath. Turn the completely finished garage into a bonus room; office, pool table, playroom, additional family room or workout space! So many options. The backyard is large and private with a spacious shed, beautiful pergola, mature xeriscaped garden beds and the perfect spot for a hammock; perfect for those Summer Nights. You won't be disappointed in this gem, its a great little home. Great location, close to I70 with access to I25 and C470. Great walking trails; Clear Creek Trail is 2 blocks away! Lots of great features in this home, come see for yourself! ***Furnace, Water Heater AND Roof ALL replaced since 2015!*** No big expenses here.
This property is off market, which means it's not currently listed for sale or rent on Zillow. This may be different from what's available on other websites or public sources.


