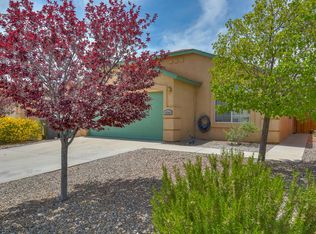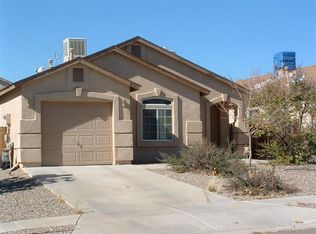Sold
Price Unknown
4753 Delaina Dr NE, Rio Rancho, NM 87144
3beds
1,519sqft
Single Family Residence
Built in 2001
4,356 Square Feet Lot
$315,700 Zestimate®
$--/sqft
$1,954 Estimated rent
Home value
$315,700
$300,000 - $331,000
$1,954/mo
Zestimate® history
Loading...
Owner options
Explore your selling options
What's special
One story with 2 living areas, a cozy fireplace and covered patio! This wonderful home has 3 bedroom, spacious primary with walk -in closet, ensuite includes garden tub, separate shower, and double vanity. Family room opens to kitchen has a gas fireplace perfect for cozy winter nights. Kitchen includes all new appliances, 5 burner gas cook top, microwave, refrigerator, dishwasher. Covered patio perfect for entertaining. All flooring is new Carpet & LPV (August 2023) Fresh Paint (August 2023) Master Cool (August 2023). Easy access to 550 and Freeway, close to shopping, grocery stores etc.
Zillow last checked: 8 hours ago
Listing updated: January 12, 2025 at 11:05pm
Listed by:
C. Carlyn Chiado 505-991-5206,
Coldwell Banker Legacy,
Alexandra Kathryn Chiado 505-991-5346,
Coldwell Banker Legacy
Bought with:
Denise D. Hendrick, 38750
Coldwell Banker Legacy
Source: SWMLS,MLS#: 1041503
Facts & features
Interior
Bedrooms & bathrooms
- Bedrooms: 3
- Bathrooms: 2
- Full bathrooms: 2
Primary bedroom
- Level: Main
- Area: 208.38
- Dimensions: 15.1 x 13.8
Bedroom 2
- Level: Main
- Area: 117.72
- Dimensions: 10.9 x 10.8
Bedroom 3
- Level: Main
- Area: 105.04
- Dimensions: 10.1 x 10.4
Family room
- Level: Main
- Area: 186.48
- Dimensions: 11.1 x 16.8
Kitchen
- Level: Main
- Area: 111.6
- Dimensions: 9.3 x 12
Living room
- Level: Main
- Area: 321.75
- Dimensions: 22.5 x 14.3
Heating
- Central, Forced Air
Cooling
- Evaporative Cooling
Appliances
- Included: Dryer, Free-Standing Gas Range, Disposal, Microwave, Refrigerator, Self Cleaning Oven, Washer
- Laundry: Gas Dryer Hookup
Features
- Breakfast Bar, Bathtub, Ceiling Fan(s), Dual Sinks, Living/Dining Room, Multiple Living Areas, Main Level Primary, Soaking Tub, Separate Shower, Walk-In Closet(s)
- Flooring: Carpet, Vinyl
- Windows: Thermal Windows
- Has basement: No
- Number of fireplaces: 1
- Fireplace features: Glass Doors, Gas Log
Interior area
- Total structure area: 1,519
- Total interior livable area: 1,519 sqft
Property
Parking
- Total spaces: 2
- Parking features: Attached, Finished Garage, Garage, Garage Door Opener
- Attached garage spaces: 2
Features
- Levels: One
- Stories: 1
- Patio & porch: Covered, Patio
- Exterior features: Fence, Sprinkler/Irrigation
- Fencing: Back Yard,Wrought Iron
Lot
- Size: 4,356 sqft
- Features: Landscaped, Planned Unit Development
- Residential vegetation: Grassed
Details
- Parcel number: 1017075189338
- Zoning description: R-2
Construction
Type & style
- Home type: SingleFamily
- Property subtype: Single Family Residence
Materials
- Frame, Stucco
- Roof: Pitched,Shingle
Condition
- Resale
- New construction: No
- Year built: 2001
Details
- Builder name: Longford
Utilities & green energy
- Sewer: Public Sewer
- Water: Public
- Utilities for property: Cable Available, Electricity Connected, Natural Gas Connected, Phone Available, Sewer Connected, Water Connected
Green energy
- Energy generation: None
- Water conservation: Water-Smart Landscaping
Community & neighborhood
Location
- Region: Rio Rancho
Other
Other facts
- Listing terms: Cash,Conventional,FHA,VA Loan
Price history
| Date | Event | Price |
|---|---|---|
| 11/9/2023 | Sold | -- |
Source: | ||
| 10/11/2023 | Pending sale | $295,000$194/sqft |
Source: | ||
| 9/29/2023 | Price change | $295,000-3.3%$194/sqft |
Source: | ||
| 9/23/2023 | Price change | $305,000-3.2%$201/sqft |
Source: | ||
| 9/15/2023 | Listed for sale | $315,000$207/sqft |
Source: | ||
Public tax history
| Year | Property taxes | Tax assessment |
|---|---|---|
| 2025 | $3,320 -0.3% | $95,136 +3% |
| 2024 | $3,329 +87.1% | $92,366 +87.8% |
| 2023 | $1,779 +1.9% | $49,189 +3% |
Find assessor info on the county website
Neighborhood: Enchanted Hills
Nearby schools
GreatSchools rating
- 7/10Vista Grande Elementary SchoolGrades: K-5Distance: 1.3 mi
- 8/10Mountain View Middle SchoolGrades: 6-8Distance: 1.3 mi
- 7/10V Sue Cleveland High SchoolGrades: 9-12Distance: 3.5 mi
Get a cash offer in 3 minutes
Find out how much your home could sell for in as little as 3 minutes with a no-obligation cash offer.
Estimated market value$315,700
Get a cash offer in 3 minutes
Find out how much your home could sell for in as little as 3 minutes with a no-obligation cash offer.
Estimated market value
$315,700

