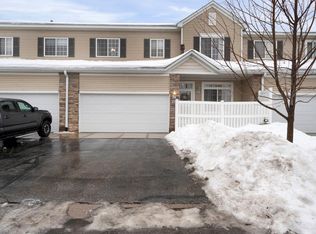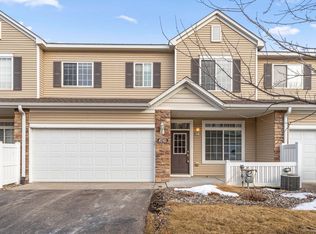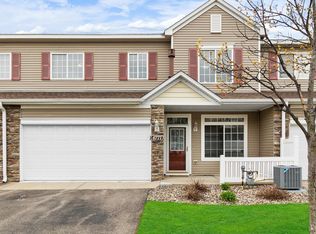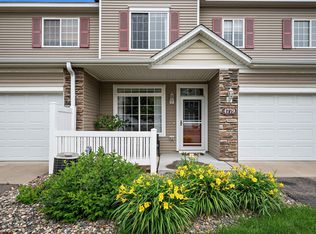Closed
$268,000
4753 Blaine Ave #503, Inver Grove Heights, MN 55076
2beds
1,403sqft
Townhouse Side x Side
Built in 2003
-- sqft lot
$263,300 Zestimate®
$191/sqft
$2,029 Estimated rent
Home value
$263,300
$245,000 - $284,000
$2,029/mo
Zestimate® history
Loading...
Owner options
Explore your selling options
What's special
Take a look at this spectacular two story townhome in the Lafeyette Development. Upon entry you have a cozy living room with a gas fireplace to add warmth. Fully updated flooring throughout, you'll notice new carpet, and fully synthetic, water proof and scratch resistant LVP. A well sized dining area for large gatherings. In the kitchen you'll find recently added stainless steel appliances, an oversized sink, brand new countertops, with plenty of storage space in the pantry. A half bath on the main floor. Upstairs, you'll find a spacious office/ living area with a built in desk and track lighting. Furthermore, two comfortably sized bedrooms with walk in closet, owners suite is connected to the bathroom, which features a dual vanity. Right down the hall you'll find a generously sized laundry and utility room. Plenty of storage throughout. An attached two stall garage comes with a second refrigerator/freezer. Completely move in ready, updated, and the association takes numerous tasks off your plate. Don't miss out on this opportunity. Schedule a showing now.
Zillow last checked: 8 hours ago
Listing updated: May 06, 2025 at 04:55pm
Listed by:
Gavin Hoffman 507-990-7151,
Counselor Realty of Rochester,
Kevin Rudquist 507-993-7306
Bought with:
Alan Youngberg
eXp Realty
Source: NorthstarMLS as distributed by MLS GRID,MLS#: 6642849
Facts & features
Interior
Bedrooms & bathrooms
- Bedrooms: 2
- Bathrooms: 2
- Full bathrooms: 1
- 1/2 bathrooms: 1
Bedroom 1
- Level: Upper
- Area: 182.6 Square Feet
- Dimensions: 16.6x11
Bedroom 2
- Level: Upper
- Area: 150.8 Square Feet
- Dimensions: 13x11.6
Dining room
- Level: Main
- Area: 132 Square Feet
- Dimensions: 12x11
Kitchen
- Level: Main
- Area: 144 Square Feet
- Dimensions: 12x12
Living room
- Level: Main
- Area: 169 Square Feet
- Dimensions: 13x13
Office
- Level: Upper
- Area: 120 Square Feet
- Dimensions: 12x10
Walk in closet
- Level: Upper
- Area: 51 Square Feet
- Dimensions: 8.5x6
Heating
- Forced Air
Cooling
- Central Air
Appliances
- Included: Dishwasher, Dryer, Exhaust Fan, Freezer, Gas Water Heater, Microwave, Range, Refrigerator, Stainless Steel Appliance(s), Washer, Water Softener Owned
Features
- Basement: None
- Number of fireplaces: 1
- Fireplace features: Gas, Living Room
Interior area
- Total structure area: 1,403
- Total interior livable area: 1,403 sqft
- Finished area above ground: 1,403
- Finished area below ground: 0
Property
Parking
- Total spaces: 2
- Parking features: Attached
- Attached garage spaces: 2
- Details: Garage Dimensions (19x18)
Accessibility
- Accessibility features: None
Features
- Levels: Two
- Stories: 2
- Patio & porch: Covered, Front Porch, Patio, Porch
Lot
- Features: Wooded
Details
- Foundation area: 587
- Parcel number: 204400005503
- Zoning description: Residential-Single Family
Construction
Type & style
- Home type: Townhouse
- Property subtype: Townhouse Side x Side
- Attached to another structure: Yes
Materials
- Vinyl Siding
- Roof: Age 8 Years or Less,Asphalt
Condition
- Age of Property: 22
- New construction: No
- Year built: 2003
Utilities & green energy
- Electric: Circuit Breakers, Power Company: Xcel Energy
- Gas: Natural Gas
- Sewer: City Sewer/Connected
- Water: City Water/Connected
Community & neighborhood
Security
- Security features: Fire Sprinkler System
Location
- Region: Inver Grove Heights
- Subdivision: Lafayette Add
HOA & financial
HOA
- Has HOA: Yes
- HOA fee: $410 monthly
- Amenities included: Fire Sprinkler System
- Services included: Maintenance Structure, Lawn Care, Maintenance Grounds, Professional Mgmt, Trash, Sewer, Snow Removal
- Association name: Gassen Management
- Association phone: 952-822-5575
Price history
| Date | Event | Price |
|---|---|---|
| 3/3/2025 | Sold | $268,000+1.1%$191/sqft |
Source: | ||
| 1/17/2025 | Pending sale | $265,000$189/sqft |
Source: | ||
| 1/7/2025 | Price change | $265,000-1.9%$189/sqft |
Source: | ||
| 12/30/2024 | Listed for sale | $270,000+0%$192/sqft |
Source: | ||
| 9/4/2024 | Listing removed | $269,900$192/sqft |
Source: | ||
Public tax history
Tax history is unavailable.
Neighborhood: 55076
Nearby schools
GreatSchools rating
- 7/10Salem Hills Elementary SchoolGrades: PK-5Distance: 1.2 mi
- 4/10Inver Grove Heights Middle SchoolGrades: 6-8Distance: 3.5 mi
- 5/10Simley Senior High SchoolGrades: 9-12Distance: 3.4 mi
Get a cash offer in 3 minutes
Find out how much your home could sell for in as little as 3 minutes with a no-obligation cash offer.
Estimated market value
$263,300
Get a cash offer in 3 minutes
Find out how much your home could sell for in as little as 3 minutes with a no-obligation cash offer.
Estimated market value
$263,300



