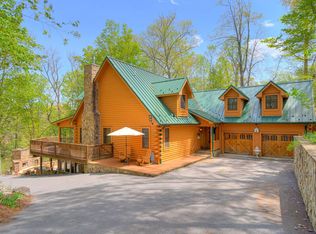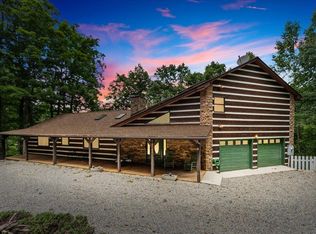This magnificent lakefront property is the ultimate in lake living with features of space and quality rarely found anywhere. This Southland log home features an open concept living room with modified post-beam vaulted ceiling, floor to ceiling stone fireplace and Sheogo-eng. walnut hardwood flooring. The master bedroom suite includes a Jacuzzi hot tub, walk-in closet and a studio/hobby area with floor-to ceiling windows. Kitchen has stainless appliances, granite counter tops, open dining area, w/ access to screened-in porch and spacious deck. Upper level bedrooms are spacious w/ storage. The finished lower level is a huge, wrap-around room with special lighting that can be used as a studio, shop/workroom, auxiliary sleeping space or all three!!! Lower level provides access to a hardscape patio with built-in Jenn-aire gas grill, stone chimney fireplace, Sunbeam hot tub, and access to a beautiful stairway leading to the lake front dock. Shelter here or entertain galore; your call.
This property is off market, which means it's not currently listed for sale or rent on Zillow. This may be different from what's available on other websites or public sources.


