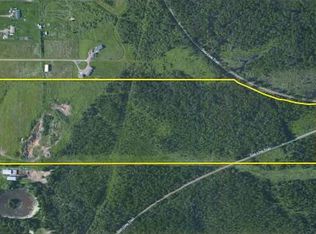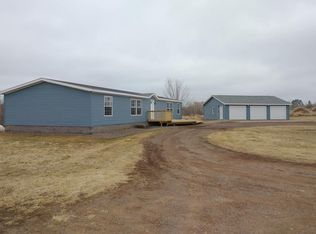Sold for $250,000 on 08/14/24
Zestimate®
$250,000
4752 Tower Rd, Cloquet, MN 55767
--beds
--baths
--sqft
SingleFamily
Built in ----
5.6 Acres Lot
$250,000 Zestimate®
$--/sqft
$2,207 Estimated rent
Home value
$250,000
$238,000 - $263,000
$2,207/mo
Zestimate® history
Loading...
Owner options
Explore your selling options
What's special
4752 Tower Rd, Cloquet, MN 55767 is a single family home. This home last sold for $250,000 in August 2024.
The Zestimate for this house is $250,000. The Rent Zestimate for this home is $2,207/mo.
Price history
| Date | Event | Price |
|---|---|---|
| 9/20/2025 | Listing removed | $254,000 |
Source: | ||
| 4/17/2025 | Listed for sale | $254,000+1.6% |
Source: | ||
| 8/14/2024 | Sold | $250,000+4.2% |
Source: Public Record | ||
| 11/6/2023 | Listing removed | -- |
Source: | ||
| 10/21/2023 | Listed for sale | $239,900 |
Source: | ||
Public tax history
| Year | Property taxes | Tax assessment |
|---|---|---|
| 2025 | $2,282 -5.5% | $229,400 +3% |
| 2024 | $2,414 +2.8% | $222,700 +5.1% |
| 2023 | $2,348 +4% | $211,800 +4.9% |
Find assessor info on the county website
Neighborhood: 55767
Nearby schools
GreatSchools rating
- 5/10Moose Lake Elementary SchoolGrades: PK-6Distance: 2.1 mi
- 6/10Moose Lake SecondaryGrades: 7-12Distance: 2.1 mi

Get pre-qualified for a loan
At Zillow Home Loans, we can pre-qualify you in as little as 5 minutes with no impact to your credit score.An equal housing lender. NMLS #10287.

