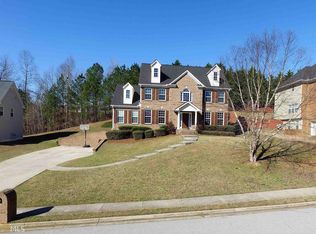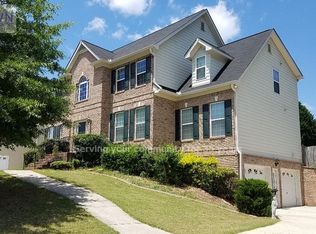Lovely house on a hill. f/ Formal Living/Dining room, kitchen with granite C-tops, gorgeous backsplash, cabinet space galore w/view to family room. Real hardwood floors on the main level. Over-sized master retreat leads to master bath f/dbl vanities, large shower and Jacuzzi tub. Three large secondary bedrooms complete the upstairs. Perfectly finished man-cave awaits you in the basement along with a workshop. Large deck, pergola and fenced yard provides perfect entertainment space. Located in Chapel Hill School district, close to shopping/dining
This property is off market, which means it's not currently listed for sale or rent on Zillow. This may be different from what's available on other websites or public sources.

