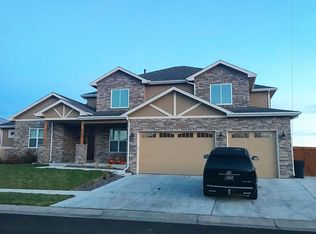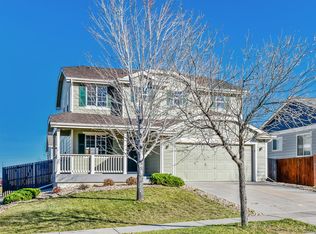Sold for $690,000 on 06/15/23
$690,000
4752 Haystack Lane, Brighton, CO 80601
5beds
3,897sqft
Single Family Residence
Built in 2006
0.29 Acres Lot
$689,100 Zestimate®
$177/sqft
$4,145 Estimated rent
Home value
$689,100
$655,000 - $724,000
$4,145/mo
Zestimate® history
Loading...
Owner options
Explore your selling options
What's special
This is the dream house on the dream lot! From your front porch, you’ll be able to watch the sunset behind Harvest Park, just two doors down. Imagine welcoming guests in the breathtaking two-story entry. An abundance of windows keeps everything bright and airy through the open floor plan. You’ll appreciate details such as the coffered ceiling in the formal dining room, arched doorways, and built-in storage. The chef-inspired kitchen features stunning white quartz countertops, designer two-tone cabinets, a Farmhouse sink, updated stainless steel appliances, a large butcher block island, double ovens, a walk-in pantry, eat-in space in the kitchen, and a built-in workspace. The laundry room doubles as a mud room with a utility sink and storage space. The functional floorplan includes a main floor bedroom with a dedicated ¾ bathroom and an additional half bath on the main level. Upstairs is a sunny loft, with the primary suite off to the left. French doors open into the stately primary suite, which includes a 5-piece ensuite bathroom and walk-in closet. Both upstairs secondary bedrooms are generously sized and offer privacy from the primary suite. In the fully finished basement, the possibilities are endless in the bonus space! There is also a move-in-ready large bedroom with a walk-in closet and an additional ¾ bathroom downstairs. Flooring throughout has been updated with new carpet in 2021, and luxury plank flooring in 2023. The HVAC was updated in 2021 with a new furnace, central air, humidifier, and Nest thermostat. The interior was painted in 2021, and the roof was replaced in 2018. The gigantic deck, gazebo, professionally installed paver patio, and built-in firepit were made to soak in the outdoors. Gardeners will delight in the space the shed and greenhouse offer to perfect their green thumb. The corner lot (which is over ¼ acre) and mature landscaping offer additional privacy to find serenity in your backyard oasis. Come fall in love today!
Zillow last checked: 8 hours ago
Listing updated: September 13, 2023 at 08:42pm
Listed by:
Jessica Zeleniak 303-332-6621 jtozrealty@gmail.com,
J to Z Realty, LLC
Bought with:
Carol Brohl, 100057109
Colorado Premier Properties
Source: REcolorado,MLS#: 1613650
Facts & features
Interior
Bedrooms & bathrooms
- Bedrooms: 5
- Bathrooms: 5
- Full bathrooms: 2
- 3/4 bathrooms: 2
- 1/2 bathrooms: 1
- Main level bathrooms: 2
- Main level bedrooms: 1
Primary bedroom
- Level: Upper
Bedroom
- Level: Main
Bedroom
- Level: Upper
Bedroom
- Level: Upper
Bedroom
- Level: Basement
Primary bathroom
- Level: Upper
Bathroom
- Level: Main
Bathroom
- Level: Main
Bathroom
- Level: Upper
Bathroom
- Level: Basement
Bonus room
- Level: Basement
Dining room
- Level: Main
Family room
- Level: Basement
Great room
- Level: Main
Kitchen
- Level: Main
Laundry
- Level: Main
Loft
- Level: Upper
Utility room
- Level: Basement
Heating
- Forced Air
Cooling
- Central Air
Appliances
- Included: Dishwasher, Disposal, Dryer, Gas Water Heater, Microwave, Oven, Range, Washer
- Laundry: In Unit
Features
- Block Counters, Built-in Features, Butcher Counters, Ceiling Fan(s), Eat-in Kitchen, Entrance Foyer, Five Piece Bath, High Ceilings, High Speed Internet, Kitchen Island, Open Floorplan, Pantry, Primary Suite, Quartz Counters, Radon Mitigation System, Walk-In Closet(s)
- Flooring: Carpet, Tile, Vinyl
- Basement: Finished
- Number of fireplaces: 1
- Fireplace features: Great Room
- Common walls with other units/homes: End Unit
Interior area
- Total structure area: 3,897
- Total interior livable area: 3,897 sqft
- Finished area above ground: 2,744
- Finished area below ground: 1,153
Property
Parking
- Total spaces: 3
- Parking features: Concrete
- Attached garage spaces: 3
Features
- Levels: Two
- Stories: 2
- Patio & porch: Covered, Deck, Front Porch, Patio
- Exterior features: Fire Pit, Garden, Playground, Private Yard, Rain Gutters
- Fencing: Full
Lot
- Size: 0.29 Acres
- Features: Corner Lot, Irrigated, Landscaped, Sprinklers In Front, Sprinklers In Rear
Details
- Parcel number: R0167279
- Zoning: Res
- Special conditions: Standard
Construction
Type & style
- Home type: SingleFamily
- Architectural style: Contemporary
- Property subtype: Single Family Residence
- Attached to another structure: Yes
Materials
- Frame
- Foundation: Slab
- Roof: Composition
Condition
- Updated/Remodeled
- Year built: 2006
Utilities & green energy
- Sewer: Public Sewer
- Water: Public
- Utilities for property: Cable Available, Electricity Connected, Internet Access (Wired), Natural Gas Available, Phone Available
Community & neighborhood
Security
- Security features: Carbon Monoxide Detector(s), Radon Detector, Smoke Detector(s), Video Doorbell
Location
- Region: Brighton
- Subdivision: Parkside At Brighton East Farms
HOA & financial
HOA
- Has HOA: Yes
- HOA fee: $125 quarterly
- Services included: Recycling, Trash
- Association name: Parkside at Brighton East Farms
- Association phone: 303-733-1121
Other
Other facts
- Listing terms: Cash,Conventional,FHA,VA Loan
- Ownership: Individual
- Road surface type: Paved
Price history
| Date | Event | Price |
|---|---|---|
| 6/15/2023 | Sold | $690,000+25.5%$177/sqft |
Source: | ||
| 2/26/2021 | Sold | $550,000-8.3%$141/sqft |
Source: | ||
| 1/12/2021 | Pending sale | $600,000$154/sqft |
Source: RE/MAX Alliance-Crossroads #924670 | ||
| 10/9/2020 | Price change | $600,000-2.4%$154/sqft |
Source: RE/MAX Alliance-Crossroads #924670 | ||
| 9/22/2020 | Listed for sale | $615,000+108.5%$158/sqft |
Source: RE/MAX Alliance-Crossroads #924670 | ||
Public tax history
| Year | Property taxes | Tax assessment |
|---|---|---|
| 2025 | $7,720 +17.1% | $45,130 -10.3% |
| 2024 | $6,592 +26.7% | $50,330 |
| 2023 | $5,203 -16.6% | $50,330 +33.3% |
Find assessor info on the county website
Neighborhood: 80601
Nearby schools
GreatSchools rating
- 5/10Foundations AcademyGrades: K-8Distance: 1.1 mi
- 2/10Overland Trail Middle SchoolGrades: 6-8Distance: 2.3 mi
- 5/10Brighton High SchoolGrades: 9-12Distance: 3.1 mi
Schools provided by the listing agent
- Elementary: Padilla
- Middle: Overland Trail
- High: Brighton
- District: School District 27-J
Source: REcolorado. This data may not be complete. We recommend contacting the local school district to confirm school assignments for this home.
Get a cash offer in 3 minutes
Find out how much your home could sell for in as little as 3 minutes with a no-obligation cash offer.
Estimated market value
$689,100
Get a cash offer in 3 minutes
Find out how much your home could sell for in as little as 3 minutes with a no-obligation cash offer.
Estimated market value
$689,100

