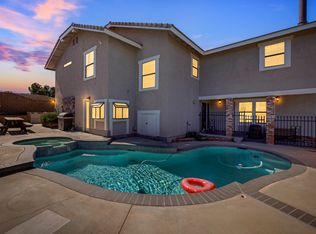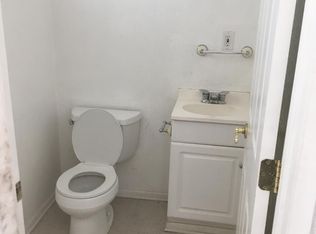Sold for $575,000 on 04/29/24
$575,000
4752 Columbia Way, Lancaster, CA 93536
5beds
3,510sqft
SingleFamily
Built in 2006
0.56 Acres Lot
$701,300 Zestimate®
$164/sqft
$3,960 Estimated rent
Home value
$701,300
$652,000 - $750,000
$3,960/mo
Zestimate® history
Loading...
Owner options
Explore your selling options
What's special
WATCH HD NARRATED VIRTUAL TOUR! Contact Farris Directly at 661-388-0575 for Private Showings. Additional 400 Sq Ft Attached Guest House w/ Mini Kitchen & Full Bath! Beautiful Custom Built Quartz Hill Estate w/ Upgrades! This Estate Welcomes You With A Long Private Driveway. Upon Entrance You Will Quickly Notice This House Features Many Upgrades Throughout! With Travertine Flooring And The High Ceilings, This Open Floor Plan Has A Spacious And Comfortable Feel! This Estate Features A Formal Dining Room And Formal Living Room, Both With Upgraded Crown Molding To Add To The Elegance Of The Home! Custom Plantation Shutters Are Featured Throughout The Whole House! The Family Room Has A TALL Ceiling, A Custom Stone Fire Place And Is A Perfect Focal Point For Entertaining, Watching Movies, Or Spending Time With Loved Ones! The Gourmet Chef's Kitchen Opens Up To The Family Room And Features Many Amenities Including An Island, 2 Sinks, Custom Solid Wood Cabinets That Are 100% Pull Outs, A HUGE Pantry, A Stainless Steel Hood Vent, 2 Ovens, A Stove Pot Filler, A Silent Dishwasher, And Travertine Flooring In The Kitchen As Well. The Oversized Master Suite Is Reminiscent Of A 5 Star Luxury Hotel! The Master Bath Boasts A Jetted Therapy Tub, A HUGE Walk-In Custom Stone Shower, His & Her Sinks, PLUS A Vanity. The Walk-In Closet In The Master Comes Complete With Built-In Cabinets. All Other Rooms Are Very Spacious w/ Lots Of Closet Space, One Which Has Its Own Full Bathroom. Don't Forget The Amazing Attached 400 Sq Ft Guest House Complete With A FULL Bath, Mini Kitchen, And Upgrades As Well! Other Amenities For The Home Includes 2 x 6 Framing Throughout, Insulated Garage And Door, A 13 Foot R.V. Access w/ R.V. Clean Out, and 2 AC Units. This Custom Built Quartz Hill Estate On Over A 1/2 Acre Lot Is Sure To Impress! WATCH THE HD VIRTUAL TOUR BELOW! CONTACT FARRIS DIRECTLY AT 661-388-0575 FOR PRIVATE SHOWINGS
Facts & features
Interior
Bedrooms & bathrooms
- Bedrooms: 5
- Bathrooms: 4
- Full bathrooms: 4
Heating
- Other
Cooling
- Central
Appliances
- Included: Dishwasher
Features
- Flooring: Other
- Has fireplace: Yes
Interior area
- Total interior livable area: 3,510 sqft
Property
Parking
- Total spaces: 2
- Parking features: Garage - Attached
Features
- Exterior features: Stucco
- Has view: Yes
- View description: Mountain
Lot
- Size: 0.56 Acres
Details
- Parcel number: 3101018020
Construction
Type & style
- Home type: SingleFamily
Materials
- Roof: Tile
Condition
- Year built: 2006
Community & neighborhood
Location
- Region: Lancaster
Price history
| Date | Event | Price |
|---|---|---|
| 4/29/2024 | Sold | $575,000+2.7%$164/sqft |
Source: Public Record Report a problem | ||
| 2/1/2015 | Listing removed | $559,900$160/sqft |
Source: 1st Point Lending, Inc. #1408679 Report a problem | ||
| 8/2/2014 | Listed for sale | $559,900+33.3%$160/sqft |
Source: 1st Point Lending, Inc. #1408679 Report a problem | ||
| 5/28/2008 | Sold | $420,000-37.8%$120/sqft |
Source: Public Record Report a problem | ||
| 10/12/2006 | Sold | $675,000+1025%$192/sqft |
Source: Public Record Report a problem | ||
Public tax history
| Year | Property taxes | Tax assessment |
|---|---|---|
| 2025 | $8,087 +11.6% | $586,500 +8.4% |
| 2024 | $7,244 +0.8% | $540,843 +2% |
| 2023 | $7,184 +1.7% | $530,240 +2% |
Find assessor info on the county website
Neighborhood: 93536
Nearby schools
GreatSchools rating
- 8/10Gregg Anderson AcademyGrades: K-6Distance: 1.1 mi
- 3/10Joe Walker Middle SchoolGrades: 6-8Distance: 1 mi
- 6/10Quartz Hill High SchoolGrades: 9-12Distance: 1.7 mi
Get a cash offer in 3 minutes
Find out how much your home could sell for in as little as 3 minutes with a no-obligation cash offer.
Estimated market value
$701,300
Get a cash offer in 3 minutes
Find out how much your home could sell for in as little as 3 minutes with a no-obligation cash offer.
Estimated market value
$701,300

