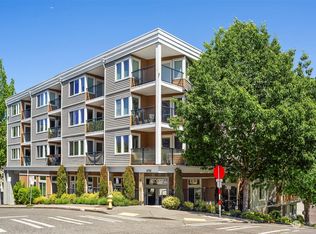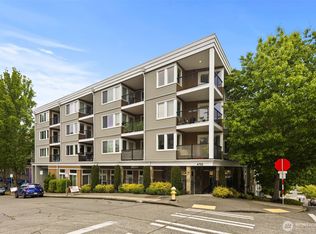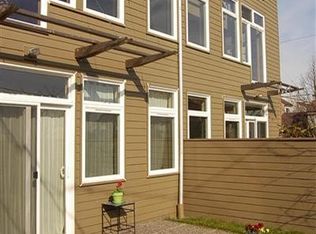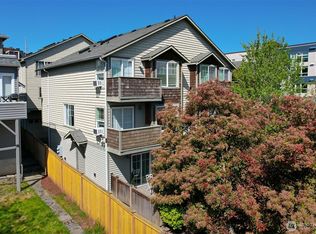Sold
Listed by:
Jim Campbell,
RSVP Brokers ERA,
Jill Campbell,
RSVP Brokers ERA
Bought with: Rain Town Realty + JPAR
$458,000
4752 41st Avenue SW #403, Seattle, WA 98116
2beds
1,022sqft
Condominium
Built in 2006
-- sqft lot
$456,300 Zestimate®
$448/sqft
$2,930 Estimated rent
Home value
$456,300
$420,000 - $493,000
$2,930/mo
Zestimate® history
Loading...
Owner options
Explore your selling options
What's special
Enjoy quintessential West Seattle living with close proximity to the Alaska Junction and excellent walkability (96), including easy access to several great restaurants, parks, beaches and transit. This highly sought after top floor unit is pristine, and incorporates many nice features including open living spaces, work from home den area, vaulted ceiling, well-appointed kitchen, ensuite primary bedroom, in-unit washer/dryer, fireplace and private balcony. Storage and security features include two convenient parking spaces, a secure storage closet and controlled access to the building and parking garage. The HOA’s pet-friendly rules provide an added bonus! This quiet and well-maintained property is all set for you to call home.
Zillow last checked: 8 hours ago
Listing updated: September 20, 2025 at 04:01am
Listed by:
Jim Campbell,
RSVP Brokers ERA,
Jill Campbell,
RSVP Brokers ERA
Bought with:
Divya Epari, 21000339
Rain Town Realty + JPAR
Source: NWMLS,MLS#: 2374139
Facts & features
Interior
Bedrooms & bathrooms
- Bedrooms: 2
- Bathrooms: 2
- Full bathrooms: 2
- Main level bathrooms: 2
- Main level bedrooms: 2
Primary bedroom
- Level: Main
Bedroom
- Level: Main
Bathroom full
- Level: Main
Bathroom full
- Level: Main
Den office
- Level: Main
Dining room
- Level: Main
Entry hall
- Level: Main
Kitchen without eating space
- Level: Main
Living room
- Level: Main
Heating
- Fireplace, Baseboard, Wall Unit(s), Electric, Natural Gas
Cooling
- None
Appliances
- Included: Dishwasher(s), Disposal, Dryer(s), Microwave(s), Refrigerator(s), Stove(s)/Range(s), Washer(s), Garbage Disposal, Water Heater: Electric, Water Heater Location: Utility Closet, Cooking-Gas, Dryer-Electric
- Laundry: Electric Dryer Hookup
Features
- Flooring: Slate, Carpet
- Windows: Insulated Windows
- Number of fireplaces: 1
- Fireplace features: Electric, Main Level: 1, Fireplace
Interior area
- Total structure area: 1,022
- Total interior livable area: 1,022 sqft
Property
Parking
- Total spaces: 2
- Parking features: Common Garage
- Garage spaces: 2
Features
- Levels: One
- Stories: 1
- Entry location: Main
- Patio & porch: Cooking-Gas, Dryer-Electric, End Unit, Fireplace, Insulated Windows, Sprinkler System, Top Floor, Water Heater
- Has view: Yes
- View description: Territorial
Lot
- Features: Corner Lot, Curbs, Paved, Sidewalk
Details
- Parcel number: 2607870270
- Special conditions: Standard
Construction
Type & style
- Home type: Condo
- Property subtype: Condominium
Materials
- Metal/Vinyl, Stone, Wood Products
- Roof: Flat,Torch Down
Condition
- Year built: 2006
Utilities & green energy
- Electric: Company: Seattle City Light
- Sewer: Company: Seattle Public Utilities
- Water: Company: Seattle Public Utilities
Green energy
- Energy efficient items: Insulated Windows
Community & neighborhood
Security
- Security features: Fire Sprinkler System
Community
- Community features: Cable TV, Elevator, Gated, Lobby Entrance, Outside Entry
Location
- Region: Seattle
- Subdivision: Alaska Junction
HOA & financial
HOA
- HOA fee: $853 monthly
- Services included: Common Area Maintenance, Gas, Sewer, Water
- Association phone: 530-228-8152
Other
Other facts
- Listing terms: Cash Out,Conventional
- Cumulative days on market: 53 days
Price history
| Date | Event | Price |
|---|---|---|
| 8/20/2025 | Sold | $458,000-3.6%$448/sqft |
Source: | ||
| 7/4/2025 | Pending sale | $475,000$465/sqft |
Source: | ||
| 5/12/2025 | Listed for sale | $475,000$465/sqft |
Source: | ||
Public tax history
| Year | Property taxes | Tax assessment |
|---|---|---|
| 2024 | $3,872 -1.6% | $410,000 -3.3% |
| 2023 | $3,934 +8.4% | $424,000 -2.8% |
| 2022 | $3,631 -6.3% | $436,000 +1.6% |
Find assessor info on the county website
Neighborhood: Genesee
Nearby schools
GreatSchools rating
- 9/10Fairmount Park ElementaryGrades: PK-5Distance: 0.5 mi
- 9/10Madison Middle SchoolGrades: 6-8Distance: 1 mi
- 7/10West Seattle High SchoolGrades: 9-12Distance: 1.2 mi

Get pre-qualified for a loan
At Zillow Home Loans, we can pre-qualify you in as little as 5 minutes with no impact to your credit score.An equal housing lender. NMLS #10287.
Sell for more on Zillow
Get a free Zillow Showcase℠ listing and you could sell for .
$456,300
2% more+ $9,126
With Zillow Showcase(estimated)
$465,426


