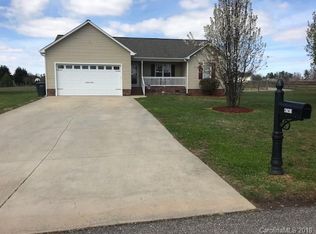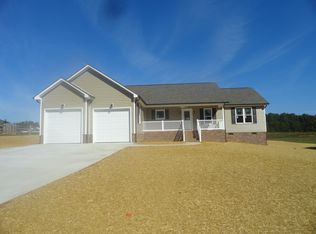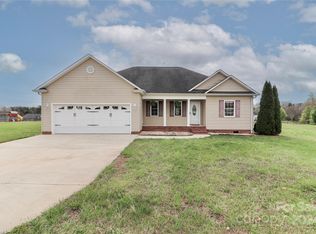Closed
$295,000
4751 Kemp Dellinger Rd, Maiden, NC 28650
3beds
1,274sqft
Single Family Residence
Built in 2003
0.47 Acres Lot
$293,800 Zestimate®
$232/sqft
$1,683 Estimated rent
Home value
$293,800
$267,000 - $323,000
$1,683/mo
Zestimate® history
Loading...
Owner options
Explore your selling options
What's special
This home is ready for its new owners! A very large and spacious fenced in backyard awaits. This home has a really well thought out floor plan, with a large primary walk-in closet off the primary bathroom, an open living room that flows well to the breakfast area and kitchen. The large 2 car garage has ample space for storage. Below are items replaced within the last few years.
Dishwasher replaced in December 2021.
Septic tank pumped in June 2022.
Back deck replaced in July 2022.
Garage door replaced in August 2023.
50 Gallon electric water heater replaced in November 2023.
Zillow last checked: 8 hours ago
Listing updated: July 17, 2025 at 12:17pm
Listing Provided by:
Crystal Rogers Crystal@ivygroupnc.com,
Ivy Property Group LLC,
Natalie Harrison,
Ivy Property Group LLC
Bought with:
Jacob Davis
RE/MAX Executive
Source: Canopy MLS as distributed by MLS GRID,MLS#: 4254221
Facts & features
Interior
Bedrooms & bathrooms
- Bedrooms: 3
- Bathrooms: 2
- Full bathrooms: 2
- Main level bedrooms: 3
Primary bedroom
- Features: Walk-In Closet(s)
- Level: Main
- Area: 169.65 Square Feet
- Dimensions: 15' 1" X 11' 3"
Bedroom s
- Level: Main
Bedroom s
- Level: Main
Bathroom full
- Level: Main
Bathroom full
- Level: Main
Dining area
- Level: Main
Kitchen
- Level: Main
Laundry
- Level: Main
Living room
- Level: Main
Heating
- Heat Pump
Cooling
- Central Air
Appliances
- Included: Dishwasher, Electric Range, Electric Water Heater, Exhaust Hood, Refrigerator
- Laundry: In Hall
Features
- Walk-In Closet(s)
- Flooring: Carpet, Linoleum
- Has basement: No
Interior area
- Total structure area: 1,274
- Total interior livable area: 1,274 sqft
- Finished area above ground: 1,274
- Finished area below ground: 0
Property
Parking
- Total spaces: 2
- Parking features: Driveway, Attached Garage, Garage Faces Front, Garage on Main Level
- Attached garage spaces: 2
- Has uncovered spaces: Yes
Features
- Levels: One
- Stories: 1
- Patio & porch: Deck, Front Porch
- Fencing: Back Yard,Fenced,Wood
Lot
- Size: 0.47 Acres
- Features: Cleared, Level
Details
- Parcel number: 81789
- Zoning: R-S
- Special conditions: Standard
Construction
Type & style
- Home type: SingleFamily
- Architectural style: Ranch
- Property subtype: Single Family Residence
Materials
- Vinyl
- Foundation: Crawl Space
- Roof: Shingle
Condition
- New construction: No
- Year built: 2003
Utilities & green energy
- Sewer: Septic Installed
- Water: Well
- Utilities for property: Electricity Connected
Community & neighborhood
Location
- Region: Maiden
- Subdivision: Bellhaven
Other
Other facts
- Listing terms: Cash,Conventional
- Road surface type: Concrete, Paved
Price history
| Date | Event | Price |
|---|---|---|
| 7/17/2025 | Sold | $295,000-1.3%$232/sqft |
Source: | ||
| 6/10/2025 | Price change | $299,000-5.1%$235/sqft |
Source: | ||
| 5/2/2025 | Listed for sale | $315,000$247/sqft |
Source: | ||
| 1/27/2012 | Listing removed | $975$1/sqft |
Source: RealRentals.com Report a problem | ||
| 12/20/2011 | Listed for rent | $975$1/sqft |
Source: RealRentals.com Report a problem | ||
Public tax history
| Year | Property taxes | Tax assessment |
|---|---|---|
| 2025 | $1,900 +2.3% | $286,644 |
| 2024 | $1,857 +0.3% | $286,644 |
| 2023 | $1,851 +44.7% | $286,644 +81.9% |
Find assessor info on the county website
Neighborhood: 28650
Nearby schools
GreatSchools rating
- 5/10Pumpkin Center IntermediateGrades: 3-5Distance: 3.2 mi
- 6/10North Lincoln MiddleGrades: 6-8Distance: 2.7 mi
- 6/10North Lincoln High SchoolGrades: 9-12Distance: 2 mi
Get a cash offer in 3 minutes
Find out how much your home could sell for in as little as 3 minutes with a no-obligation cash offer.
Estimated market value
$293,800
Get a cash offer in 3 minutes
Find out how much your home could sell for in as little as 3 minutes with a no-obligation cash offer.
Estimated market value
$293,800


