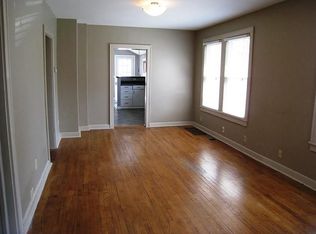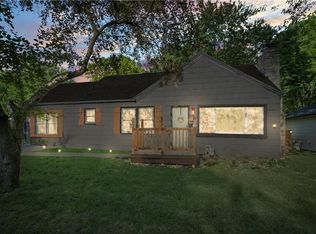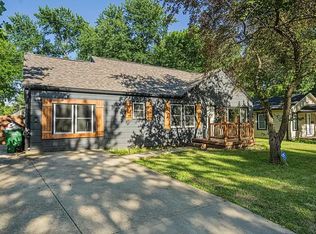Sold
Price Unknown
4751 Canterbury Rd, Mission, KS 66205
2beds
1,216sqft
Single Family Residence
Built in 1930
9,723 Square Feet Lot
$329,400 Zestimate®
$--/sqft
$2,123 Estimated rent
Home value
$329,400
$306,000 - $352,000
$2,123/mo
Zestimate® history
Loading...
Owner options
Explore your selling options
What's special
Charming Home in a Prime Location!
Looking for character, charm, and convenience? This is the one! This delightful home features hardwood floors throughout the spacious living room and main-level bedroom, which includes a generous walk-in closet.
Enjoy a bright, eat-in kitchen outfitted with stainless steel appliances—refrigerator, gas range, and oven—all included with the home. The main floor bathroom has been tastefully updated with modern fixtures, fresh paint, and excellent storage.
Upstairs, you'll find a private bedroom suite with a cozy landing—perfect for a home office—along with an en suite bathroom and a small walk-in closet.
A full basement offers ample storage, and the washer and dryer stay with the home for your convenience.
One of the highlights of this property is the additional fenced-in lot next door—ideal for outdoor entertaining, gardening, or expanding to build your future dream home!
Don’t miss this rare and wonderful opportunity!
Buyer's agent to verify all square footage and tax information.
Zillow last checked: 8 hours ago
Listing updated: June 16, 2025 at 07:38am
Listing Provided by:
Dani Beaver 913-645-3107,
Parkway Real Estate LLC
Bought with:
Matt Toepfer, BR00229874
Realty Executives
Source: Heartland MLS as distributed by MLS GRID,MLS#: 2547514
Facts & features
Interior
Bedrooms & bathrooms
- Bedrooms: 2
- Bathrooms: 2
- Full bathrooms: 2
Bedroom 1
- Features: Walk-In Closet(s), Wood Floor
- Level: Main
Bedroom 2
- Features: Walk-In Closet(s)
- Level: Second
Heating
- Forced Air
Cooling
- Electric
Appliances
- Included: Disposal, Microwave, Refrigerator, Gas Range, Stainless Steel Appliance(s), Washer
- Laundry: In Basement
Features
- Ceiling Fan(s), Walk-In Closet(s)
- Flooring: Wood
- Windows: Skylight(s)
- Basement: Full,Unfinished
- Has fireplace: No
Interior area
- Total structure area: 1,216
- Total interior livable area: 1,216 sqft
- Finished area above ground: 1,216
Property
Parking
- Total spaces: 1
- Parking features: Detached
- Garage spaces: 1
Features
- Patio & porch: Porch
Lot
- Size: 9,723 sqft
- Features: City Lot
Details
- Parcel number: PP780000000031
Construction
Type & style
- Home type: SingleFamily
- Architectural style: Traditional
- Property subtype: Single Family Residence
Materials
- Frame
- Roof: Composition
Condition
- Year built: 1930
Utilities & green energy
- Sewer: Public Sewer
- Water: Public
Community & neighborhood
Location
- Region: Mission
- Subdivision: Shawnee Place
Other
Other facts
- Listing terms: Cash,Conventional,FHA
- Ownership: Private
Price history
| Date | Event | Price |
|---|---|---|
| 6/13/2025 | Sold | -- |
Source: | ||
| 5/11/2025 | Pending sale | $320,000$263/sqft |
Source: | ||
| 5/9/2025 | Listed for sale | $320,000+28.1%$263/sqft |
Source: | ||
| 9/30/2022 | Sold | -- |
Source: | ||
| 9/12/2022 | Pending sale | $249,900$206/sqft |
Source: | ||
Public tax history
Tax history is unavailable.
Neighborhood: 66205
Nearby schools
GreatSchools rating
- 8/10Roesland Elementary SchoolGrades: PK-6Distance: 0.7 mi
- 5/10Hocker Grove Middle SchoolGrades: 7-8Distance: 4.7 mi
- 4/10Shawnee Mission North High SchoolGrades: 9-12Distance: 3 mi
Schools provided by the listing agent
- High: SM North
Source: Heartland MLS as distributed by MLS GRID. This data may not be complete. We recommend contacting the local school district to confirm school assignments for this home.
Get a cash offer in 3 minutes
Find out how much your home could sell for in as little as 3 minutes with a no-obligation cash offer.
Estimated market value
$329,400


