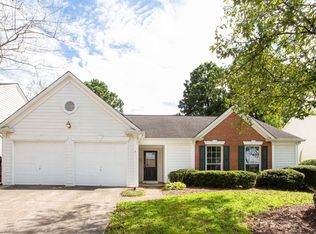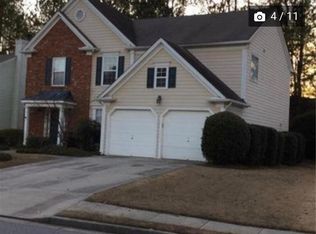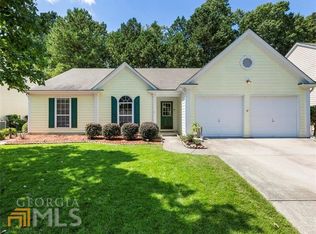Closed
$490,000
4751 Bankside Way, Norcross, GA 30092
4beds
2,072sqft
Single Family Residence
Built in 1996
0.31 Acres Lot
$-- Zestimate®
$236/sqft
$2,536 Estimated rent
Home value
Not available
Estimated sales range
Not available
$2,536/mo
Zestimate® history
Loading...
Owner options
Explore your selling options
What's special
This is it! Situated on a quiet cul-de-sac street in the heart of sought-after Peachtree Corners, this beautiful, traditional style home has it all! Offering a well-designed open concept floor plan, loads of natural light and many updates throughout, this home is truly move-in-ready! The functional, yet stylish, eat-in kitchen features granite countertops, abundant cabinet space and stainless-steel appliances. The kitchen flows seamlessly into the light and bright family room, complete with a wall of windows and a gas fireplace. Fresh, neutral paint throughout and updated lighting are added bonuses. Durable and fashionable luxury vinyl plank floors were installed throughout the main level of the home, the bathrooms and laundry room; while new, high-end carpeting was installed on the upper level. Other updates include a newer roof, gutters, HVAC system, water heater and more! The restful primary suite, overlooking the peaceful backyard, features a cathedral ceiling, and beautiful ensuite bathroom with double sinks, a soaker tub separate shower and generous sized closet. The level backyard is perfect for a play set, trampoline, and garden. Experience the fabulous community amenities including: a pool, lighted tennis courts, playground, well-maintained landscaping, street lights, sidewalks, plus a very active homeowners association. You will love this prime location, with convenient access to the popular shops and restaurants at the Forum; and the Peachtree Corners Town Center, which is a central hub for shopping, dining, and community events. Enjoy the annual summer concert series, movies, yoga, Cornhole, and CrossFit too! The charming town of historic Norcross is close by, along with accessibility to several parks and major highways. Welcome home to Peachtree Corners and Regency at Belhaven!
Zillow last checked: 8 hours ago
Listing updated: August 02, 2023 at 07:01pm
Listed by:
Mary J Morrison 678-427-7408,
Harry Norman Realtors
Bought with:
Lisa E Schimming, 165970
Harry Norman Realtors
Source: GAMLS,MLS#: 10177756
Facts & features
Interior
Bedrooms & bathrooms
- Bedrooms: 4
- Bathrooms: 3
- Full bathrooms: 2
- 1/2 bathrooms: 1
Dining room
- Features: Separate Room
Kitchen
- Features: Breakfast Area, Kitchen Island, Pantry, Solid Surface Counters
Heating
- Natural Gas, Central, Forced Air, Zoned
Cooling
- Electric, Central Air, Zoned
Appliances
- Included: Dishwasher, Disposal, Microwave, Oven/Range (Combo), Refrigerator, Stainless Steel Appliance(s)
- Laundry: Upper Level
Features
- High Ceilings, Double Vanity, Soaking Tub, Tile Bath, Walk-In Closet(s)
- Flooring: Carpet, Vinyl
- Windows: Double Pane Windows
- Basement: Concrete,None
- Attic: Pull Down Stairs
- Number of fireplaces: 1
- Fireplace features: Family Room, Gas Starter
- Common walls with other units/homes: No Common Walls
Interior area
- Total structure area: 2,072
- Total interior livable area: 2,072 sqft
- Finished area above ground: 2,072
- Finished area below ground: 0
Property
Parking
- Parking features: Attached, Garage, Kitchen Level
- Has attached garage: Yes
Features
- Levels: Two
- Stories: 2
- Patio & porch: Patio
- Has spa: Yes
- Spa features: Bath
- Body of water: None
Lot
- Size: 0.31 Acres
- Features: Level
- Residential vegetation: Grassed, Wooded, Partially Wooded
Details
- Parcel number: R6300 331
Construction
Type & style
- Home type: SingleFamily
- Architectural style: Traditional
- Property subtype: Single Family Residence
Materials
- Other
- Foundation: Slab
- Roof: Composition
Condition
- Resale
- New construction: No
- Year built: 1996
Utilities & green energy
- Sewer: Public Sewer
- Water: Public
- Utilities for property: Underground Utilities, Cable Available, Sewer Connected, Electricity Available, High Speed Internet, Natural Gas Available, Water Available
Community & neighborhood
Security
- Security features: Open Access
Community
- Community features: Playground, Pool, Sidewalks, Street Lights, Walk To Schools, Near Shopping
Location
- Region: Norcross
- Subdivision: Regency at Belhaven
HOA & financial
HOA
- Has HOA: Yes
- HOA fee: $505 annually
- Services included: Swimming, Tennis
Other
Other facts
- Listing agreement: Exclusive Right To Sell
- Listing terms: Cash,Conventional
Price history
| Date | Event | Price |
|---|---|---|
| 7/1/2025 | Listing removed | $2,995$1/sqft |
Source: FMLS GA #7572967 | ||
| 5/3/2025 | Listed for rent | $2,995+7.2%$1/sqft |
Source: FMLS GA #7572967 | ||
| 8/31/2023 | Listing removed | -- |
Source: FMLS GA #7256000 | ||
| 8/15/2023 | Price change | $2,795-5.3%$1/sqft |
Source: FMLS GA #7256000 | ||
| 8/3/2023 | Listed for rent | $2,950$1/sqft |
Source: FMLS GA #7256000 | ||
Public tax history
| Year | Property taxes | Tax assessment |
|---|---|---|
| 2024 | $6,871 +57.4% | $188,480 +8.3% |
| 2023 | $4,365 -5% | $173,960 +7.6% |
| 2022 | $4,594 +14.3% | $161,680 +24.5% |
Find assessor info on the county website
Neighborhood: 30092
Nearby schools
GreatSchools rating
- 5/10Berkeley Lake Elementary SchoolGrades: PK-5Distance: 1.1 mi
- 7/10Duluth Middle SchoolGrades: 6-8Distance: 2.8 mi
- 6/10Duluth High SchoolGrades: 9-12Distance: 4.2 mi
Schools provided by the listing agent
- Elementary: Berkeley Lake
- Middle: Duluth
- High: Duluth
Source: GAMLS. This data may not be complete. We recommend contacting the local school district to confirm school assignments for this home.

Get pre-qualified for a loan
At Zillow Home Loans, we can pre-qualify you in as little as 5 minutes with no impact to your credit score.An equal housing lender. NMLS #10287.


