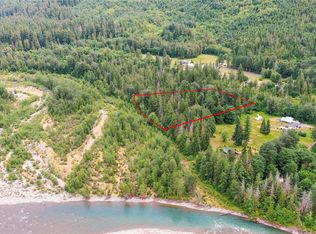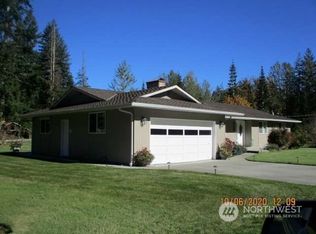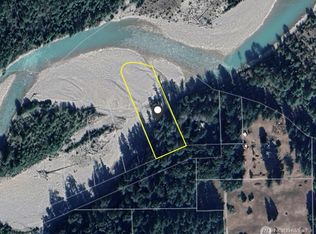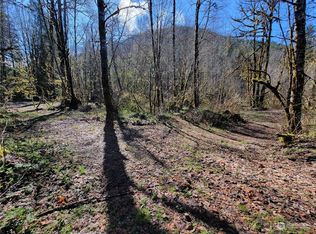Sold
Listed by:
Jerry Nguyen,
Brilliance Realty
Bought with: John L. Scott, Inc
$615,000
47501 Sauk Prairie Road, Darrington, WA 98241
3beds
1,782sqft
Manufactured On Land
Built in 1993
4.23 Acres Lot
$608,400 Zestimate®
$345/sqft
$2,535 Estimated rent
Home value
$608,400
$572,000 - $651,000
$2,535/mo
Zestimate® history
Loading...
Owner options
Explore your selling options
What's special
Welcome to your dreamy getaway home in the quickly growing Darrington. Fully equipped with polycarb greenhouse, 6 door detached workshop w its own 240 breaker, private well w a luxury filtration system and softeners, ample storage space, and a closed fenced area for animals/pets. Enjoy a plethora of fresh fruit from your own already matured trees. Only a couple minutes from downtown, this is the ideal location for those who need easy and trouble free access to necessities. The gourmet kitchen with granite countertops is the perfect place to provide for your household. With a new lumber factory to be erected, this is a great investment opportunity for STR on part of the land. Home is wired with a generator.
Zillow last checked: 8 hours ago
Listing updated: May 30, 2024 at 01:24pm
Listed by:
Jerry Nguyen,
Brilliance Realty
Bought with:
Jonathan Hodgson, 110447
John L. Scott, Inc
Source: NWMLS,MLS#: 2243068
Facts & features
Interior
Bedrooms & bathrooms
- Bedrooms: 3
- Bathrooms: 2
- Full bathrooms: 1
- 3/4 bathrooms: 1
- Main level bathrooms: 2
- Main level bedrooms: 3
Primary bedroom
- Level: Main
Bedroom
- Level: Main
Bedroom
- Level: Main
Bathroom full
- Level: Main
Bathroom three quarter
- Level: Main
Dining room
- Level: Main
Entry hall
- Level: Main
Kitchen with eating space
- Level: Main
Living room
- Level: Main
Heating
- None
Cooling
- Other – See Remarks
Appliances
- Included: Dishwashers_, Dryer(s), GarbageDisposal_, Microwaves_, Refrigerators_, SeeRemarks_, StovesRanges_, Washer(s), Dishwasher(s), Garbage Disposal, Microwave(s), Refrigerator(s), See Remarks, Stove(s)/Range(s), Water Heater: Electric, Water Heater Location: Closet
Features
- Dining Room
- Flooring: Vinyl
- Basement: None
- Has fireplace: No
- Fireplace features: Wood Burning
Interior area
- Total structure area: 1,782
- Total interior livable area: 1,782 sqft
Property
Parking
- Total spaces: 10
- Parking features: RV Parking, Driveway, Attached Garage, Detached Garage
- Attached garage spaces: 10
Features
- Levels: One
- Stories: 1
- Entry location: Main
- Patio & porch: Dining Room, Walk-In Closet(s), Water Heater
- Has view: Yes
- View description: Mountain(s), Territorial
Lot
- Size: 4.23 Acres
- Features: Open Lot, Secluded, Value In Land, Deck, Fenced-Partially, Green House, Outbuildings, RV Parking, Shop
- Topography: Level
- Residential vegetation: Pasture, Wooded
Details
- Parcel number: 32091300100400
- Zoning description: RD (Residential Development),Jurisdiction: County
Construction
Type & style
- Home type: MobileManufactured
- Property subtype: Manufactured On Land
Materials
- Wood Siding
- Foundation: Concrete Ribbon
- Roof: Composition
Condition
- Year built: 1993
- Major remodel year: 1993
Utilities & green energy
- Electric: Company: PUD
- Sewer: Septic Tank, Company: Septic
- Water: Individual Well, Company: Individual Well
Community & neighborhood
Location
- Region: Darrington
- Subdivision: Darrington
Other
Other facts
- Body type: Double Wide
- Cumulative days on market: 359 days
Price history
| Date | Event | Price |
|---|---|---|
| 5/22/2024 | Sold | $615,000+189.4%$345/sqft |
Source: | ||
| 10/10/2014 | Sold | $212,500+35.9%$119/sqft |
Source: | ||
| 7/6/2014 | Listing removed | $156,359$88/sqft |
Source: Windermere Real Estate/Arlington #617283 Report a problem | ||
| 7/3/2014 | Price change | $156,359+8.7%$88/sqft |
Source: Windermere Real Estate/Arlington #617283 Report a problem | ||
| 6/5/2014 | Price change | $143,792-5%$81/sqft |
Source: Hudson & Marshall Report a problem | ||
Public tax history
| Year | Property taxes | Tax assessment |
|---|---|---|
| 2024 | $2,951 +9% | $403,900 +12.6% |
| 2023 | $2,706 +0.3% | $358,800 -0.8% |
| 2022 | $2,699 +13.6% | $361,700 +31.2% |
Find assessor info on the county website
Neighborhood: 98241
Nearby schools
GreatSchools rating
- 5/10Darrington Elementary SchoolGrades: PK-8Distance: 1.6 mi
- 5/10Darrington Sr High SchoolGrades: 9-12Distance: 1.5 mi



