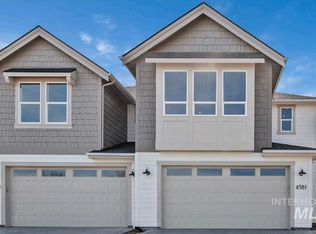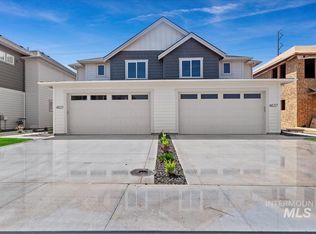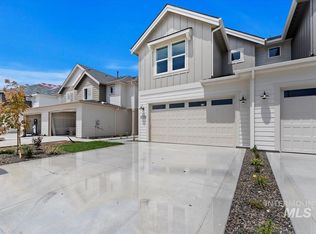Sold
Price Unknown
4750 W Riva Capri Ct, Meridian, ID 83646
3beds
3baths
1,993sqft
Townhouse
Built in 2024
3,005.64 Square Feet Lot
$432,300 Zestimate®
$--/sqft
$2,370 Estimated rent
Home value
$432,300
$402,000 - $467,000
$2,370/mo
Zestimate® history
Loading...
Owner options
Explore your selling options
What's special
JUST COMPLETED & MOVE IN READY....The WALDORF by Berkeley Building Co is their "most popular" low maintenance floorplan and is filled with high-quality amenities & large room sizes uncommon in this price point! Large Windows in the great room / kitchen / dining creates a light, bright & postive atmosphere, with a chef inspired kitchen featuring Bosch Appliances, quartz countertops, custom cabinetry, designer light fixtures, LVP Flooring and curated tiles & colors! Prepare to be amazed by the oversized Primary Suite & Bath, and downstairs guest suite featuring w/adjacent bonus room!!!!!Berkeley's design philosophy has always been "more thought per sq ft.” Located in desirable NW Meridian, 1/2 mile West of the Meridian Costco & a plethora of shopping, dining & entertainment options + convenient access to I-84 via the soon to open Hwy 16 expansion.......this is the last opportunity to own in Berkeley's very popular Daphne Townhome community. *Photos Similar* Model, colors, and materials differ in actual home.
Zillow last checked: 8 hours ago
Listing updated: January 30, 2025 at 04:41pm
Listed by:
Michael Germain 208-830-6807,
Better Homes & Gardens 43North,
Joe Grubiak 208-514-9258,
Better Homes & Gardens 43North
Bought with:
Gayle Austin
Aspire Realty Group
Source: IMLS,MLS#: 98907249
Facts & features
Interior
Bedrooms & bathrooms
- Bedrooms: 3
- Bathrooms: 3
- Main level bathrooms: 1
- Main level bedrooms: 1
Primary bedroom
- Level: Upper
- Area: 169
- Dimensions: 13 x 13
Bedroom 2
- Level: Main
- Area: 132
- Dimensions: 12 x 11
Bedroom 3
- Level: Upper
- Area: 100
- Dimensions: 10 x 10
Kitchen
- Level: Upper
- Area: 140
- Dimensions: 10 x 14
Heating
- Forced Air, Natural Gas
Cooling
- Central Air
Appliances
- Included: Gas Water Heater, ENERGY STAR Qualified Water Heater, Tankless Water Heater, Dishwasher, Disposal, Microwave, Oven/Range Freestanding, Gas Oven, Gas Range
Features
- Bath-Master, Great Room, Rec/Bonus, Double Vanity, Walk-In Closet(s), Pantry, Kitchen Island, Quartz Counters, Number of Baths Main Level: 1, Number of Baths Upper Level: 2, Bonus Room Size: 16x12, Bonus Room Level: Main
- Flooring: Tile, Carpet, Vinyl
- Has basement: No
- Has fireplace: No
Interior area
- Total structure area: 1,993
- Total interior livable area: 1,993 sqft
- Finished area above ground: 1,993
- Finished area below ground: 0
Property
Parking
- Total spaces: 2
- Parking features: Attached, Electric Vehicle Charging Station(s), Driveway
- Attached garage spaces: 2
- Has uncovered spaces: Yes
Features
- Levels: Two
- Patio & porch: Covered Patio/Deck
- Fencing: Full,Vinyl
Lot
- Size: 3,005 sqft
- Features: Sm Lot 5999 SF, Irrigation Available, Sidewalks, Auto Sprinkler System, Drip Sprinkler System, Full Sprinkler System, Pressurized Irrigation Sprinkler System
Details
- Parcel number: R1729130260
Construction
Type & style
- Home type: Townhouse
- Property subtype: Townhouse
Materials
- Concrete, Frame, HardiPlank Type
- Foundation: Crawl Space
- Roof: Composition,Architectural Style
Condition
- New Construction
- New construction: Yes
- Year built: 2024
Details
- Builder name: Berkeley Building Co.
- Warranty included: Yes
Utilities & green energy
- Water: Public
- Utilities for property: Sewer Connected
Green energy
- Green verification: HERS Index Score, ENERGY STAR Certified Homes
Community & neighborhood
Location
- Region: Meridian
- Subdivision: Daphne Square
HOA & financial
HOA
- Has HOA: Yes
- HOA fee: $1,200 annually
Other
Other facts
- Listing terms: Cash,Conventional,VA Loan
- Ownership: Fee Simple,Fractional Ownership: No
- Road surface type: Paved
Price history
Price history is unavailable.
Public tax history
| Year | Property taxes | Tax assessment |
|---|---|---|
| 2025 | $430 -29.4% | $372,800 +331.5% |
| 2024 | $610 | $86,400 -23.8% |
| 2023 | -- | $113,400 |
Find assessor info on the county website
Neighborhood: 83646
Nearby schools
GreatSchools rating
- 8/10PLEASANT VIEW ELEMENTARYGrades: PK-5Distance: 0.5 mi
- 9/10STAR MIDDLE SCHOOLGrades: 6-8Distance: 4.5 mi
- 10/10Owyhee High SchoolGrades: 9-12Distance: 1.6 mi
Schools provided by the listing agent
- Elementary: Pleasant View
- Middle: Star
- High: Owyhee
- District: West Ada School District
Source: IMLS. This data may not be complete. We recommend contacting the local school district to confirm school assignments for this home.


