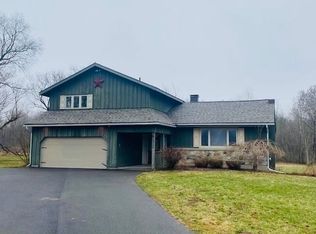Closed
$345,000
4750 Stoney Brook Rd, Oneida, NY 13421
4beds
2,084sqft
Single Family Residence
Built in 1980
1.84 Acres Lot
$-- Zestimate®
$166/sqft
$2,427 Estimated rent
Home value
Not available
Estimated sales range
Not available
$2,427/mo
Zestimate® history
Loading...
Owner options
Explore your selling options
What's special
WOW - what a setting! The VVS Split Level is nestled on 1.84 +/- acres! 2,084 square feet! Living room and dining room with vaulted ceilings, eat-in kitchen with solid surface counters and appliances. A beautiful family room with fireplace! 4 bedrooms, 2 1/2 baths. You'll love the screened in porch overlooking the inground pool (16' x 32') with gas heater! 2 car attached garage! Thermopane windows! Basement. Original owners have loved this home since it was built in 1980. You will enjoy the privacy here!
Zillow last checked: 8 hours ago
Listing updated: March 24, 2023 at 03:07pm
Listed by:
Janet Mautner 315-363-9191,
Kay Real Estate
Bought with:
Julie Stickels, 31ST0552830
Kay Real Estate
Source: NYSAMLSs,MLS#: S1443706 Originating MLS: Syracuse
Originating MLS: Syracuse
Facts & features
Interior
Bedrooms & bathrooms
- Bedrooms: 4
- Bathrooms: 3
- Full bathrooms: 2
- 1/2 bathrooms: 1
- Main level bathrooms: 1
Bedroom 1
- Level: Second
- Dimensions: 13 x 13
Bedroom 1
- Level: Second
- Dimensions: 13.00 x 13.00
Bedroom 2
- Level: Second
- Dimensions: 10 x 11
Bedroom 2
- Level: Second
- Dimensions: 10.00 x 11.00
Bedroom 3
- Level: Second
- Dimensions: 15 x 11
Bedroom 3
- Level: Second
- Dimensions: 15.00 x 11.00
Bedroom 4
- Level: Second
- Dimensions: 11 x 13
Bedroom 4
- Level: Second
- Dimensions: 11.00 x 13.00
Dining room
- Level: First
- Dimensions: 15 x 10
Dining room
- Level: First
- Dimensions: 15.00 x 10.00
Family room
- Level: First
- Dimensions: 24 x 12
Family room
- Level: First
- Dimensions: 24.00 x 12.00
Kitchen
- Level: First
- Dimensions: 16 x 13
Kitchen
- Level: First
- Dimensions: 16.00 x 13.00
Living room
- Level: First
- Dimensions: 20 x 14
Living room
- Level: First
- Dimensions: 20.00 x 14.00
Other
- Level: First
- Dimensions: 8 x 8
Other
- Level: First
- Dimensions: 11 x 9
Other
- Level: First
- Dimensions: 14 x 21
Other
- Level: First
- Dimensions: 8.00 x 8.00
Other
- Level: First
- Dimensions: 11.00 x 9.00
Other
- Level: First
- Dimensions: 14.00 x 21.00
Heating
- Oil, Hot Water
Appliances
- Included: Built-In Range, Built-In Oven, Dryer, Dishwasher, Electric Cooktop, Microwave, Refrigerator, See Remarks, Water Heater, Washer
- Laundry: Main Level
Features
- Ceiling Fan(s), Cathedral Ceiling(s), Separate/Formal Dining Room, Entrance Foyer, Solid Surface Counters
- Flooring: Carpet, Hardwood, Tile, Varies, Vinyl
- Windows: Thermal Windows
- Basement: Partial,Walk-Out Access
- Has fireplace: No
Interior area
- Total structure area: 2,084
- Total interior livable area: 2,084 sqft
Property
Parking
- Total spaces: 2
- Parking features: Attached, Garage, Garage Door Opener
- Attached garage spaces: 2
Features
- Levels: One
- Stories: 1
- Patio & porch: Porch, Screened
- Exterior features: Blacktop Driveway, Pool
- Pool features: In Ground
Lot
- Size: 1.84 Acres
- Features: Rural Lot
Details
- Additional structures: Pool House
- Parcel number: 30620031100000020270000000
- Special conditions: Trust
Construction
Type & style
- Home type: SingleFamily
- Architectural style: Split Level
- Property subtype: Single Family Residence
Materials
- Stone, Wood Siding, Copper Plumbing
- Foundation: Block
- Roof: Asphalt
Condition
- Resale
- Year built: 1980
Utilities & green energy
- Electric: Circuit Breakers
- Sewer: Septic Tank
- Water: Well
Community & neighborhood
Location
- Region: Oneida
- Subdivision: Oneida Reservation
Other
Other facts
- Listing terms: Cash,Conventional,FHA,VA Loan
Price history
| Date | Event | Price |
|---|---|---|
| 8/5/2025 | Listing removed | $375,000$180/sqft |
Source: | ||
| 6/5/2025 | Listed for sale | $375,000$180/sqft |
Source: | ||
| 5/27/2025 | Contingent | $375,000$180/sqft |
Source: | ||
| 3/4/2025 | Listed for sale | $375,000+8.7%$180/sqft |
Source: | ||
| 1/19/2023 | Sold | $345,000-1%$166/sqft |
Source: | ||
Public tax history
Tax history is unavailable.
Neighborhood: 13421
Nearby schools
GreatSchools rating
- 6/10W A Wettel Elementary SchoolGrades: PK-6Distance: 2.1 mi
- 7/10Vernon Verona Sherrill Middle SchoolGrades: 7-8Distance: 1.5 mi
- 8/10Vernon Verona Sherrill Senior High SchoolGrades: 9-12Distance: 1.5 mi
Schools provided by the listing agent
- District: Sherrill City
Source: NYSAMLSs. This data may not be complete. We recommend contacting the local school district to confirm school assignments for this home.
