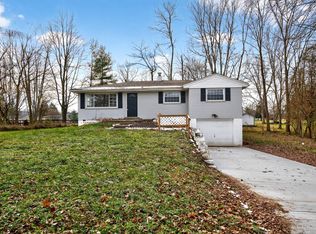Sold for $375,000
$375,000
4750 Shephard Rd, Batavia, OH 45103
3beds
2,078sqft
Single Family Residence
Built in 1982
1.08 Acres Lot
$385,400 Zestimate®
$180/sqft
$2,473 Estimated rent
Home value
$385,400
$366,000 - $409,000
$2,473/mo
Zestimate® history
Loading...
Owner options
Explore your selling options
What's special
This is a special property. The secluded flag lot with spacious private yard is just the beginning. Enjoy an oversized master bedroom with vaulted ceilings, sitting room, generous walk in closet and attached full bath with new walk in shower and jetted tub. 2nd bedroom also has its own full bath attached. Hardwood floors in an open kitchen family room area. Generous closet space throughout. Oversized 34' x 33' attached garage with 11'+ ceilings, oversized garage doors with its own separate full residential HVAC system and attached 1/2 bath are one of a kind. Only several miles to the Cincinnati Nature Center. New roof in 2021.
Zillow last checked: 8 hours ago
Listing updated: August 19, 2024 at 05:54am
Listed by:
Kiersten Fischer 513-550-0565,
Key Realty, LTD. 513-587-8824
Bought with:
Christopher Shepherd, 2020007240
Plum Tree Realty
Mark S Shepherd, 2022006482
Plum Tree Realty
Source: Cincy MLS,MLS#: 1811691 Originating MLS: Cincinnati Area Multiple Listing Service
Originating MLS: Cincinnati Area Multiple Listing Service

Facts & features
Interior
Bedrooms & bathrooms
- Bedrooms: 3
- Bathrooms: 4
- Full bathrooms: 3
- 1/2 bathrooms: 1
Primary bedroom
- Features: Bath Adjoins, Sitting Room, Vaulted Ceiling(s), Walk-In Closet(s), Wall-to-Wall Carpet
- Level: Upper
- Area: 375
- Dimensions: 25 x 15
Bedroom 2
- Level: Second
- Area: 132
- Dimensions: 12 x 11
Bedroom 3
- Level: Second
- Area: 247
- Dimensions: 19 x 13
Bedroom 4
- Area: 0
- Dimensions: 0 x 0
Bedroom 5
- Area: 0
- Dimensions: 0 x 0
Primary bathroom
- Features: Double Vanity, Shower, Jetted Tub
Bathroom 1
- Features: Full
- Level: Second
Bathroom 2
- Features: Full
- Level: Second
Bathroom 3
- Features: Full
- Level: Upper
Bathroom 4
- Features: Partial
- Level: First
Dining room
- Area: 0
- Dimensions: 0 x 0
Family room
- Features: Wood Floor
- Area: 198
- Dimensions: 18 x 11
Kitchen
- Features: Wood Floor
- Area: 198
- Dimensions: 18 x 11
Living room
- Features: Wall-to-Wall Carpet
- Area: 220
- Dimensions: 20 x 11
Office
- Area: 0
- Dimensions: 0 x 0
Heating
- Heat Pump
Cooling
- Central Air
Appliances
- Included: Dishwasher, Microwave, Oven/Range, Refrigerator, Electric Water Heater
Features
- Windows: Double Hung, Double Pane Windows, Vinyl
- Basement: Crawl Space
Interior area
- Total structure area: 2,078
- Total interior livable area: 2,078 sqft
Property
Parking
- Total spaces: 4
- Parking features: Concrete, Gravel, Garage Door Opener
- Attached garage spaces: 4
Features
- Patio & porch: Patio
Lot
- Size: 1.08 Acres
- Features: Flag Lot, 1 to 4.9 Acres
Details
- Parcel number: 415603.001
- Zoning description: Residential
- Other equipment: Air Cleaner, Sump Pump
Construction
Type & style
- Home type: SingleFamily
- Architectural style: Traditional
- Property subtype: Single Family Residence
Materials
- Brick, Vinyl Siding
- Foundation: Block
- Roof: Shingle
Condition
- New construction: No
- Year built: 1982
Utilities & green energy
- Gas: None
- Sewer: Public Sewer
- Water: Public
Community & neighborhood
Location
- Region: Batavia
HOA & financial
HOA
- Has HOA: No
Other
Other facts
- Listing terms: No Special Financing,Conventional
Price history
| Date | Event | Price |
|---|---|---|
| 8/9/2024 | Sold | $375,000+0%$180/sqft |
Source: | ||
| 7/16/2024 | Pending sale | $374,900$180/sqft |
Source: | ||
| 7/15/2024 | Listed for sale | $374,900+22.1%$180/sqft |
Source: | ||
| 5/28/2021 | Sold | $307,135+41.9%$148/sqft |
Source: | ||
| 6/15/2018 | Sold | $216,500-3.8%$104/sqft |
Source: | ||
Public tax history
| Year | Property taxes | Tax assessment |
|---|---|---|
| 2024 | $4,323 -0.2% | $85,720 |
| 2023 | $4,329 +16.1% | $85,720 +33.9% |
| 2022 | $3,730 -0.4% | $64,020 |
Find assessor info on the county website
Neighborhood: 45103
Nearby schools
GreatSchools rating
- 6/10Willowville Elementary SchoolGrades: PK-5Distance: 1 mi
- 5/10West Clermont Middle SchoolGrades: 6-8Distance: 3.9 mi
- 6/10West Clermont High SchoolGrades: 9-12Distance: 3.1 mi
Get a cash offer in 3 minutes
Find out how much your home could sell for in as little as 3 minutes with a no-obligation cash offer.
Estimated market value$385,400
Get a cash offer in 3 minutes
Find out how much your home could sell for in as little as 3 minutes with a no-obligation cash offer.
Estimated market value
$385,400
