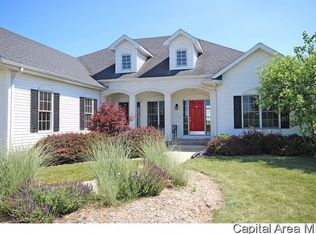Sold for $549,000 on 05/26/23
$549,000
4750 Mansion Rd, Chatham, IL 62629
4beds
4,118sqft
Single Family Residence, Residential
Built in 2008
5.45 Acres Lot
$619,100 Zestimate®
$133/sqft
$3,306 Estimated rent
Home value
$619,100
$588,000 - $650,000
$3,306/mo
Zestimate® history
Loading...
Owner options
Explore your selling options
What's special
Prepare to fall in love with this amazing home and property on 5.45 acres! Just minutes from Springfield, this is a beautiful all brick ranch home with a 60x30 outbuilding with concreate floors ! The Great Room opens up to an all season sun room that overlooks the professionally landscaped property which includes over 60 Trees as well as blackberry, raspberry and strawberry bushes! Many recent updates have been done including fresh paint throughout the home, new light fixtures and hardware, granite countertops and new backsplash. New doors, updated kitchen cabinets including soft close hinges and a lovely stone fireplace in the living room! The 2,000+ sf finished lower level boasts a kitchenette with granite countertop, large walk in closet and a safe room. You don't want to miss out on all this home has to offer!
Zillow last checked: 8 hours ago
Listing updated: May 27, 2023 at 01:01pm
Listed by:
Kaye Brittin Mobl:217-899-5099,
RE/MAX Professionals
Bought with:
Raegan Parker, 475191649
The Real Estate Group, Inc.
Source: RMLS Alliance,MLS#: CA1021161 Originating MLS: Capital Area Association of Realtors
Originating MLS: Capital Area Association of Realtors

Facts & features
Interior
Bedrooms & bathrooms
- Bedrooms: 4
- Bathrooms: 3
- Full bathrooms: 3
Bedroom 1
- Level: Main
- Dimensions: 19ft 2in x 14ft 7in
Bedroom 2
- Level: Main
- Dimensions: 15ft 3in x 12ft 6in
Bedroom 3
- Level: Lower
- Dimensions: 19ft 2in x 15ft 3in
Bedroom 4
- Level: Lower
- Dimensions: 13ft 1in x 13ft 1in
Other
- Level: Main
- Dimensions: 10ft 3in x 9ft 2in
Other
- Area: 2030
Additional room
- Description: All Season room
- Level: Main
- Dimensions: 19ft 11in x 16ft 3in
Additional room 2
- Description: Rec Room
- Level: Lower
- Dimensions: 57ft 6in x 14ft 8in
Family room
- Level: Lower
- Dimensions: 18ft 2in x 15ft 2in
Kitchen
- Level: Main
- Dimensions: 14ft 2in x 14ft 2in
Living room
- Level: Main
- Dimensions: 27ft 8in x 14ft 2in
Main level
- Area: 2088
Recreation room
- Level: Lower
- Dimensions: 57ft 6in x 14ft 8in
Heating
- Electric, Forced Air, Geothermal
Cooling
- Central Air
Appliances
- Included: Dishwasher, Disposal, Range Hood, Range, Refrigerator, Water Softener Owned, Electric Water Heater
Features
- Ceiling Fan(s), Vaulted Ceiling(s), Central Vacuum, Solid Surface Counter
- Windows: Blinds
- Basement: Egress Window(s),Finished,Full
- Number of fireplaces: 1
- Fireplace features: Electric
Interior area
- Total structure area: 2,088
- Total interior livable area: 4,118 sqft
Property
Parking
- Total spaces: 2
- Parking features: Attached
- Attached garage spaces: 2
Accessibility
- Accessibility features: Roll-In Shower, Accessible Doors, Accessible Hallway(s)
Features
- Patio & porch: Patio, Porch
Lot
- Size: 5.45 Acres
- Dimensions: 5.45
- Features: Level
Details
- Additional structures: Outbuilding, Pole Barn
- Parcel number: 28020100004
Construction
Type & style
- Home type: SingleFamily
- Architectural style: Ranch
- Property subtype: Single Family Residence, Residential
Materials
- Frame, Brick
- Foundation: Concrete Perimeter
- Roof: Shingle
Condition
- New construction: No
- Year built: 2008
Utilities & green energy
- Sewer: Septic Tank
- Water: Ejector Pump, Private
Community & neighborhood
Location
- Region: Chatham
- Subdivision: None
Other
Other facts
- Listing terms: Relocation Property
- Road surface type: Paved
Price history
| Date | Event | Price |
|---|---|---|
| 5/26/2023 | Sold | $549,000-2%$133/sqft |
Source: | ||
| 4/23/2023 | Pending sale | $559,999$136/sqft |
Source: | ||
| 4/18/2023 | Price change | $559,999-0.9%$136/sqft |
Source: | ||
| 4/7/2023 | Price change | $565,000-2.5%$137/sqft |
Source: | ||
| 4/1/2023 | Price change | $579,545-3.3%$141/sqft |
Source: | ||
Public tax history
| Year | Property taxes | Tax assessment |
|---|---|---|
| 2024 | $10,826 +0.2% | $169,233 +8.7% |
| 2023 | $10,809 +30.1% | $155,745 +33% |
| 2022 | $8,310 | $117,062 +1.7% |
Find assessor info on the county website
Neighborhood: 62629
Nearby schools
GreatSchools rating
- 7/10Chatham Elementary SchoolGrades: K-4Distance: 2.5 mi
- 7/10Glenwood Middle SchoolGrades: 7-8Distance: 4.5 mi
- 7/10Glenwood High SchoolGrades: 9-12Distance: 2.7 mi

Get pre-qualified for a loan
At Zillow Home Loans, we can pre-qualify you in as little as 5 minutes with no impact to your credit score.An equal housing lender. NMLS #10287.
