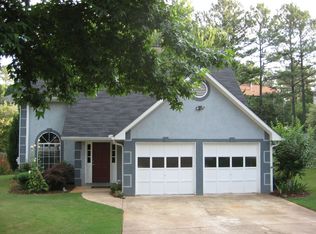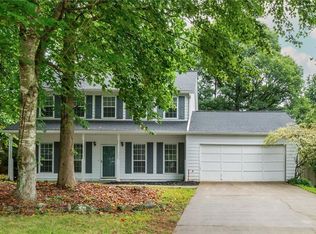Available for showings 10/05th! Come view this Beautiful Brick-front home complete with 3 beds and 2.5 bath in great location in Acworth. This home features: a large open concept Family Room with vaulted ceilings and gas starter Fireplace. Kitchen includes freshly painted cabinets, stainless steel appliances with views into the dining room. Laundry, Half Bath and Owner's Suite with gorgeous Spa Bath and separate shower are all located on the main level. Upstairs features Two spacious bedrooms and a full bath. New Paint, new flooring and new carpet throughout complete this home. Patio in Private Backyard. Enjoy living within minutes of I75,92, and 575, schools, shopping (Towne Center Mall, The Outlet Shoppes at Atlanta etc.) Lake Allatoona, Kennestone Hospital and much more. You won't have to travel far for anything! This rental is also pet friendly; however, breed restrictions may apply. Tenant is responsible for all utilities. Renters insurance is optional. 1st month rent and deposit equal to 1st month rent required upon signing lease. 1 year lease available. Approval subject to credit and background check with no previous evictions. Monthly income must be 3x the rent. Owner managed and Owner is a Licensed Realtor. Copyright Georgia MLS. All rights reserved. Information is deemed reliable but not guaranteed.
This property is off market, which means it's not currently listed for sale or rent on Zillow. This may be different from what's available on other websites or public sources.

