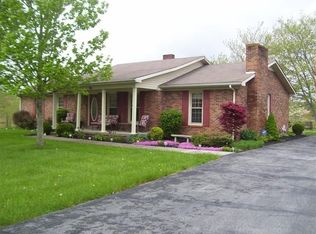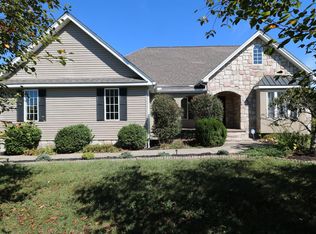Sold for $325,000
$325,000
4750 Keavy Rd, London, KY 40744
3beds
2,394sqft
Single Family Residence
Built in 2004
0.5 Acres Lot
$331,300 Zestimate®
$136/sqft
$2,312 Estimated rent
Home value
$331,300
$315,000 - $348,000
$2,312/mo
Zestimate® history
Loading...
Owner options
Explore your selling options
What's special
In a class all by itself, this contemporary home has been meticulously maintained! You are welcomed immediately as you step into the elegant front entry. Boasting cathedral ceilings with neutral palette of colors highlight the pleasing architectural elements for the eye to see. Natural light abounds in the open concept living room. The updated kitchen boasts wrap around windows and custom cabinets. The 1st floor primary bedroom with en-suite also features a private office or craft room and a personal gym room. Bedrooms are spacious and check out the reading nook! This floor plan flows nicely allowing you to seamlessly transition from room to room with ease. Hardwood flooring, carpet and tile for a mixture to please everyone's level of comfort. Upstairs on one side of the home features a recreational room or perhaps a 4th bedroom, the choice is yours. Soak up some vitamin D with family and friends on the back deck while enjoying the view. 2 car garage with large driveway. Shed included. Situated on an oversized corner lot and within minutes to local shopping and I-75. This is one you're going to love to come home to! Don't just take my word for it, schedule your private tour!
Zillow last checked: 8 hours ago
Listing updated: August 28, 2025 at 11:31am
Listed by:
Anna King 606-309-4313,
Reliance One Realty
Bought with:
Julie Huff, 220057
Reliance One Realty
Source: Imagine MLS,MLS#: 23007966
Facts & features
Interior
Bedrooms & bathrooms
- Bedrooms: 3
- Bathrooms: 2
- Full bathrooms: 2
Primary bedroom
- Description: EnSuite - Access to private office and gym room.
- Level: First
Bedroom 1
- Description: Spacious & has reading nook
- Level: First
Bedroom 2
- Level: First
Bathroom 1
- Description: Full Bath
- Level: First
Bathroom 2
- Description: Full Bath
- Level: First
Bonus room
- Description: Currently being used as a gym
- Level: Second
Dining room
- Description: Hardwood flooring
- Level: First
Dining room
- Description: Hardwood flooring
- Level: First
Foyer
- Level: First
Foyer
- Level: First
Kitchen
- Description: Open to living room
- Level: First
Living room
- Description: Spacious with plenty of natural light
- Level: First
Living room
- Description: Spacious with plenty of natural light
- Level: First
Office
- Description: Entrance via primary suite
- Level: Second
Recreation room
- Description: Could be used as a possible 4th bedroom
- Level: Second
Recreation room
- Description: Could be used as a possible 4th bedroom
- Level: Second
Heating
- Heat Pump
Cooling
- Heat Pump
Appliances
- Included: Dishwasher, Microwave, Refrigerator, Oven
- Laundry: Electric Dryer Hookup, Main Level, Washer Hookup
Features
- Entrance Foyer, Walk-In Closet(s), Ceiling Fan(s)
- Flooring: Carpet, Hardwood, Tile
- Windows: Insulated Windows, Storm Window(s), Blinds, Screens
- Has basement: No
Interior area
- Total structure area: 2,394
- Total interior livable area: 2,394 sqft
- Finished area above ground: 2,394
- Finished area below ground: 0
Property
Parking
- Parking features: Attached Garage, Driveway, Garage Door Opener, Garage Faces Front
- Has garage: Yes
- Has uncovered spaces: Yes
Features
- Levels: One and One Half
- Patio & porch: Deck, Patio
- Has view: Yes
- View description: Rural, Neighborhood
Lot
- Size: 0.50 Acres
Details
- Additional structures: Shed(s)
- Parcel number: 0910000071.01
Construction
Type & style
- Home type: SingleFamily
- Architectural style: Contemporary
- Property subtype: Single Family Residence
Materials
- Stone, Vinyl Siding
- Foundation: Block
- Roof: Composition,Dimensional Style
Condition
- New construction: No
- Year built: 2004
Utilities & green energy
- Sewer: Septic Tank
- Water: Public
- Utilities for property: Electricity Connected, Sewer Connected, Water Connected
Community & neighborhood
Location
- Region: London
- Subdivision: Rural
Price history
| Date | Event | Price |
|---|---|---|
| 11/15/2023 | Listing removed | -- |
Source: | ||
| 11/11/2023 | Listed for sale | $344,900+6.1%$144/sqft |
Source: | ||
| 6/23/2023 | Sold | $325,000-4.1%$136/sqft |
Source: | ||
| 5/26/2023 | Contingent | $339,000$142/sqft |
Source: | ||
| 5/3/2023 | Listed for sale | $339,000$142/sqft |
Source: | ||
Public tax history
| Year | Property taxes | Tax assessment |
|---|---|---|
| 2023 | $1,266 -0.6% | $160,000 |
| 2022 | $1,274 -3.5% | $160,000 |
| 2021 | $1,320 | $160,000 |
Find assessor info on the county website
Neighborhood: 40744
Nearby schools
GreatSchools rating
- 7/10Wyan-Pine Grove Elementary SchoolGrades: PK-5Distance: 2.2 mi
- 8/10South Laurel Middle SchoolGrades: 6-8Distance: 4.5 mi
- 2/10Mcdaniel Learning CenterGrades: 9-12Distance: 4.4 mi
Schools provided by the listing agent
- Elementary: Wyan-Pine Grove
- Middle: South Laurel
- High: South Laurel
Source: Imagine MLS. This data may not be complete. We recommend contacting the local school district to confirm school assignments for this home.
Get pre-qualified for a loan
At Zillow Home Loans, we can pre-qualify you in as little as 5 minutes with no impact to your credit score.An equal housing lender. NMLS #10287.

