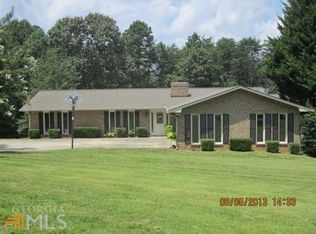As you approach the cul-de-sac, panoramic vistas of meadows and rolling verdant hills present this home. This distinctive country house built of field stone rises on a hill. The natural slate roof with its aged patina, half-round copper gutters, and the hand-built rock wall nestles the home securely into its surrounds. The interior of this home offers family living in a comfortable setting. The front entrance with its stone alcove opens to a foyer with a custom-made staircase complete with an 1904 ‘colonial revival’ oak newel post. The centrally located cathedral ceilinged living room is over-looked by a library of bookcases. The formal dining room which easily seats 12+ is framed by antique oak corbels, warmed by a masonry fireplace, and illuminated by a vintage 8-arm, amber alabaster chandelier with matching sconces. A pocket door leads into a huge gourmet kitchen that boasts a separate Sub-Zero freezer and refrigerator with a 9-foot center island incorporating a KitchenAid five burner stove top, a bar sink and wine cooler. Home cooked meals are prepared using double Farmhouse sinks, built-in double ovens, and plenty of storage in three tiered custom oak cabinets. The baking center has a lowered counter to roll out sugar cookies for children’s parties. Adjacent is a nook for a child’s homework with mom/dad. The casual family eating area, outlined by brick faced walls and full-story windows, seats eight. The adjoining family room has a masonry fireplace and, like all of the four fireplaces, has a unique full-surround oak mantle of yesteryear. The porcelain brick hallway accesses a walk-in pantry (floor to ceiling shelving), a laundry room with custom cabinets and a half bath, a doorway to the front shade garden and an entrance to the three-car garage protected with Commercial grade Nitro Roll G-flooring. The main level primary suite is truly unique for having two completely separate ensuite bathrooms each with large walk-in closets. With a two person jacuzzi, fireplace, vaulted ceiling and antique angel-face corbels it is a haven from a busy family life. Across the way, a private office or a convenient nursery, has a double door to a brick patio for morning coffee. Oak hardwood floors throughout the first floor, 10’ ceilings first floor and 9’ on second. Smart thermostats. The second story has four suites with generously sized rooms, large walk-in closets, and ensuite bathrooms. Three bedrooms have built-in window beds for sleepovers or just fun reading nooks. Additionally, there is a current nursery or future playroom. On this level, a second full laundry with custom cabinets simplifies life. A sitting room outlined in windows has panoramic views of the distant Wauka mountain. An 800 sq ft live-in nanny/mother-in-law suite features full living room, kitchenette area, bedroom lined by picturesque windows, walk in closet and an en-suite bathroom with a handicap assessable tub-shower. The 3000+ sq ft basement is studded for your unique upgrades and for an additional bathroom. New HVAC unit installed as of 2021. The exterior features tiered patios landscaped with a gentle waterfall, fountain and fishponds and expertly maintained by V&B lawn care. Ancillary garden areas tiered for blueberries or grapes with perfect climate exposure. Stone walkways lead to a large beautifully beamed pavilion and 20 x 40 built in pool for fabulous fun and WiFi connected family movie night. The huge flat backyard has a swing set play area and adorable, quaint playhouse. A pasture tree hides a treehouse great for campouts.This property, with its water sources, once having been a horse farm, has multiple fenced pastures, a four-stall barn with upper hayloft and a sand-based riding rink that all could be brought back to its former glory. This french country estate is ready for a family to enjoy relaxed country living.
This property is off market, which means it's not currently listed for sale or rent on Zillow. This may be different from what's available on other websites or public sources.
