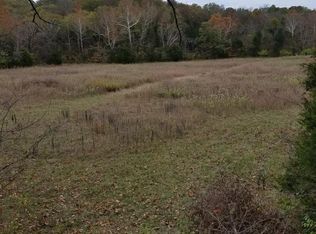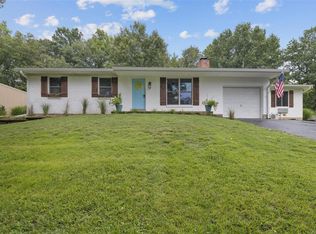If youâre looking for a beautiful home on an amazing piece of land, welcome to 4750 Buckeye School Road. You can relax on the front or back porch and overlook the more than 21 peaceful acres of flat land. As you walk in the door, youâll be impressed with the high ceilings in the living room that is centered around the large wood-burning stone fireplace. The kitchen offers plenty of counter and cabinet space and a large walk-in pantry is located just off the kitchen. The range was recently upgraded to gas and all appliances are stainless steel. The 1.5 story home is perfect for a large family as it has 4 bedroom and 3 full bathrooms with a main level master suite and main level laundry room. The property also features a 39x24 barn with a loft, a 16x8 storage shed, and an 8x10 outdoor office/she shed. This is the perfect place to make your own piece of paradise.
This property is off market, which means it's not currently listed for sale or rent on Zillow. This may be different from what's available on other websites or public sources.

