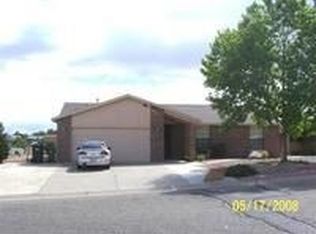Welcome home! This gorgeous, one story in Rio Rancho boasts 2 spacious master bedrooms, each with their own bathroom complete with tiled walk in showers. The open living room has several amazing features including new dark hard wood floors flanking the wood burning fireplace, a vaulted ceiling with sky lights and newly tiled floors transitioning into the beautiful dining room and freshly remodeled kitchen. Complete with granite counter tops and dark wood cabinets, this kitchen is perfect for entertaining guests. This warm 4 bedroom, 3 bathroom home includes new furnace and refrigerated air, tile accents and soft recessed lighting, 2 living areas, upgraded 6 panel doors, ceiling fans in every room. At this price this will not last long. Book a showing today!
This property is off market, which means it's not currently listed for sale or rent on Zillow. This may be different from what's available on other websites or public sources.
