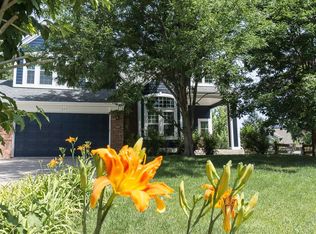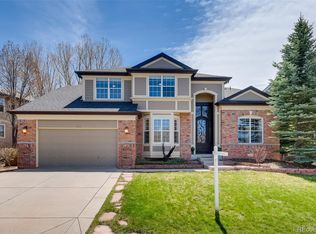Newly updated with high-quality finishes, this exquisite Highlands Ranch home is a complete package! Located on a stunning quarter-acre lot at the top of the cul-de-sac lot in the desirable Indigo Hill community. Gorgeous five bedroom, five bathroom two-story with a walk-out basement and more than 4,200 square feet of exceptionally finished living space. Showcasing gleaming hardwoods, modern plantation shutters, designer paint, upgraded flooring, and tasteful updates throughout. Situated on either side of the grand, two-story foyer are the stylish formal living and dining rooms. The formal dining room is well-appointed with timeless crown molding, chair rail, and a bay window that floods the room with natural light. Open and inviting, the family room welcomes you with full-wall windows, cathedral ceilings, and a gas log fireplace encased in brick and topped with a classic mantle. Offering elegant updates, the kitchen is accented with abundant cherry cabinets, under cabinet lighting, new subway tile backsplash, new high-end granite counters with an under-mount sink, newer premium stainless steel appliances, butlers pantry, and a generous breakfast bar with seating for five. Adjoining is the casual dining space with a built-in workspace detailing modern lighting and French doors opening to the large back deck. The conveniently located laundry room, a versatile study with a murphy bed, and an updated 3/4 bathroom flaunting new tile and slab granite complete the main level. Upstairs, retreat to the rare 14 x 20 master suite with soaring ceilings, beautiful mountain views, a walk-in closet, and an updated five-piece master bath with contemporary finishes, his-and-hers vanities topped with new slab granite, new tile floors, and a large soaking tub. A guest suite with private and newly updated bathroom, two more bedrooms, and a full hall bathroom with dual sinks are also encompassed on the upper level. Spread out in the professionally finished walk-out basement with a cozy gas stove, kitchenette, sizable fifth bedroom, and full bathroom. Lush, green grass enveloped by soaring trees highlights the ultra-private, park-like backyard featuring professional landscaping, a sprawling, newly refinished deck, a covered patio, raised garden beds, a storage shed, and sprinkler system. This is a true backyard paradise where outdoor entertaining options are endless! Rest easy with a radon system, a new impact resistant roof (2016), and all new south facing windows (2016). Family room, basement, and covered patio are all wired for surround sound. Extra room for all the toys in the deep, tandem three-car garage boasting 650 square feet! Fantastic location walking distance to the private community pool, close to top-rated schools, dining, shopping, parks, trails, Westridge rec center, one of the nations top childrens hospitals, and soon-to-be-built Highlands Ranch Hospital from UCHealth! Just minutes from Ranch View Middle School and Thunder Ridge High School and only steps from Saddle Ranch Elementary.
This property is off market, which means it's not currently listed for sale or rent on Zillow. This may be different from what's available on other websites or public sources.

