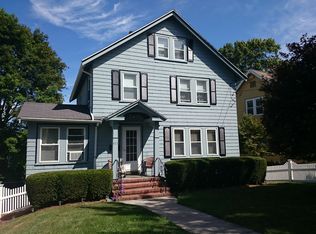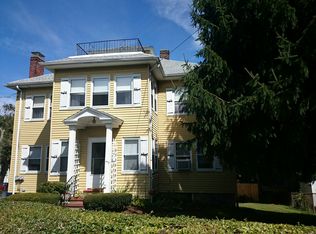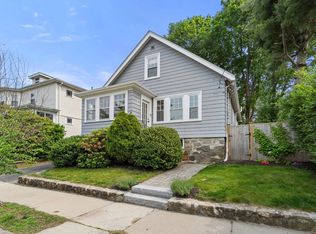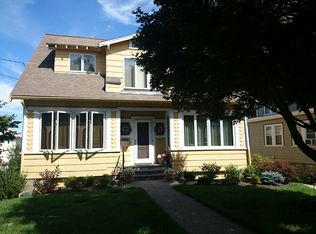Location can't be beat! With a great walkability score, you are central to everything - throw the ball at Hynes Field, grab a bite or a cup of Joe on Centre Street, or hop on the bus or commuter rail to get into downtown Boston. But the perks don't stop at the front curb! This charmer offers a sunlit front porch, an entry hall/mudroom area, living room and dining room with original woodwork, crown moldings,and built-in china cabinet, a first floor den, full kitchen, and access to the brand new (2020) deck. Second floor has three bedrooms and a full bath. Storage and laundry in the basement, along with a half bath and bonus room with walkout access to the backyard. Newly painted exterior. Gas cooking. Offstreet driveway parking. Surrounded by more expensive homes, this one is prime for updating and increasing equity! First showings at open house Sunday 12-2.
This property is off market, which means it's not currently listed for sale or rent on Zillow. This may be different from what's available on other websites or public sources.



