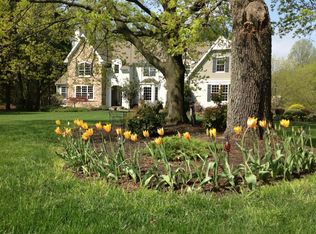A rare find in true custom construction in the heart of the Brandywine Valley, Make sure you see this 5-6 bedroom, 3 full, 3 part bath home situated on a 2+ acre private lot in desirable Chadds Ford Township and award winning Unionville Schools! This home was built with the highest attention to detail using natural PA fieldstone, many architectural interior and exterior features including wider moldings, extensive trim, site-finished hardwoods, upscale lighting and neutral newer designer paints throughout. The farmhouse floor plan, a signature floor plan by local award winning architect Ann Capron of McIntyre Capron, is simply breathtaking. An elegant front entrance welcomes you into a gracious front to back open foyer with site finished hardwoods, leading to a grand staircase rising to a turned landing complete with a large picture window. Features like real hardwood doors, tray and vaulted ceilings, crown mouldings throughout, front and rear stairs to the 2nd floor, dual entrances to the rear enhanced deck system, walkout finished basement and the very finishable 3rd level add to this extraordinary floor plan. Your family will comfortably enjoy all the luxury features you would expect in a home in this custom category. The kitchen features many elegant and completely custom upgrades, including plenty of granite counters, custom cabinetry with contrasting finishes, huge cook top grotto, stainless upscale appliances, and a large center island with seating. The open floor plan integrates the kitchen with morning room and a spacious great room accented with vaulted ceilings, wall of windows, gas fireplace with custom mantle surround and much more. A magnificent formal living room with a 2nd fireplace, large dining room, custom butlers pantry, light-filled home office with custom cabinetry, and two powder rooms complete the main level of living. The main staircase leads to the second level, which features more site-finished hardwoods, a stunning master suite complete with sitting area, his and hers custom closets, and an en-suite bath with double vanity, large jetted soaking tub, and a huge tiled walk-in shower. Four additional bedrooms down the hall with two more full baths complete the second floor. The third level features even more square footage, full size dormers and is ready to be finished for a 6th bedroom, hobby/exercise room or library with another full bath. The finished walkout basement was made for entertaining and family play featuring a 2nd family room with full sized windows, exercise area and a full, pub style bar and entertaining area complete with a raised hearth fireplace, sitting area and 3rd bath. Sliders lead you to a beautiful hardscaped rear patio and sitting area overlooking the private rear yard, natural woods, beautiful fire pit compete with a custom outdoor storage shed. Additional upgrades include professional landscaping and hardscaping front and back, mud room with attached part bath and 2nd front entrance. System upgrades include multiple heating and air conditioning zones, new water heater, water softener with whole house and UV filtration. Very convenient access to Routes 1, 202, 322, upscale restaurants and shopping - Wegmans, Trader Joes, Whole Foods, Lululemon/Athletica and tax-free Delaware stores - and many historical points of interest and a medical center of excellence. Located in the highly rated Unionville Chadds Ford School district, and just minutes from West Chester Borough, Chadds Ford, Kennett Square and points North and South.
This property is off market, which means it's not currently listed for sale or rent on Zillow. This may be different from what's available on other websites or public sources.
