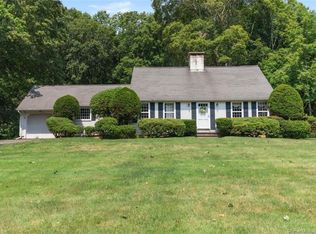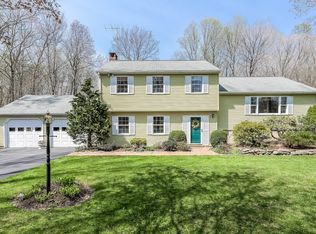Sold for $515,000
$515,000
475 Warpas Road, Madison, CT 06443
2beds
1,302sqft
Single Family Residence
Built in 1735
2 Acres Lot
$629,100 Zestimate®
$396/sqft
$3,134 Estimated rent
Home value
$629,100
$572,000 - $698,000
$3,134/mo
Zestimate® history
Loading...
Owner options
Explore your selling options
What's special
Own a piece of CT history - many original details remain: wide plank wood floors, Dutch doors, large double fireplace, exposed wooden beams; yet the home offers modern & updated conveniences w/central A/C, double oven, gas cooktop, & updated mechanical & electrical systems, as well as over 50K in additional recent updates and improvements. A bright galley kitchen greets you as soon as you enter through the front door, w/spacious cabinetry & large pantry. Enter the main living space through large dining room that opens to the enclosed back yard,& spacious living room w/huge original stone fireplace. On your left, a small home office & primary bath is situated perfectly next to your cozy living room. On the main floor, an inviting large primary bedroom w/fireplace & built-ins, as well as a large closet will create your cozy sanctuary. 2nd floor offers a reading nook, exposed stone wall, unique vaulted ceiling w/beams, plenty of storage, full bath. Step into the detached 2 car garage where you will find the guest apartment, fully equipped with laundry/full bathroom, and kitchen/dining room on the main floor, with sliding glass doors that open to a beautiful and private deck and patio, surrounded by a natural private oasis. A very spacious and captivating loft on the second floor with a plethora of windows offer abundant natural light, many built-ins, a walk-in closet and additional full bathroom. Your guests will feel like they are living in a tree house! continued.... The loft apartment has wide plank wood floors, central air and heat, and a new refrigerator and washer/dryer. A good portion of the property is fully enclosed with a new fence and electric automated gates that offer additional privacy and security and a very large play area for your fur babies. Come see this magical home today and make it your own personal sanctuary! ***Many updates: New Heating coil; New water filter system; new fence with gate automation (44K); 3 new power flush toilets; new washer and dryer, new fridge, roof and chimney fix; removed 4 dead tress. All updates total about $55,000***
Zillow last checked: 8 hours ago
Listing updated: April 18, 2024 at 09:30am
Listed by:
Tatyana Makarov 860-648-9270,
Century 21 AllPoints Realty 860-521-0021
Bought with:
Shawn Reilly
Levey Miller Maretz LLC
Source: Smart MLS,MLS#: 170618766
Facts & features
Interior
Bedrooms & bathrooms
- Bedrooms: 2
- Bathrooms: 2
- Full bathrooms: 2
Primary bedroom
- Features: Beamed Ceilings, Fireplace, Hardwood Floor
- Level: Main
- Area: 221 Square Feet
- Dimensions: 13 x 17
Bedroom
- Features: Beamed Ceilings, Hardwood Floor
- Level: Upper
- Area: 182 Square Feet
- Dimensions: 13 x 14
Bathroom
- Level: Other
Bathroom
- Features: Stall Shower
- Level: Other
Bathroom
- Level: Other
Bathroom
- Features: Full Bath
- Level: Main
- Area: 42 Square Feet
- Dimensions: 6 x 7
Bathroom
- Features: Full Bath
- Level: Upper
Dining room
- Features: Hardwood Floor
- Level: Main
- Area: 171 Square Feet
- Dimensions: 9 x 19
Kitchen
- Features: Pantry
- Level: Main
- Area: 162 Square Feet
- Dimensions: 9 x 18
Kitchen
- Features: Cathedral Ceiling(s), Sliders
- Level: Other
Living room
- Features: Beamed Ceilings, Fireplace, Hardwood Floor
- Level: Main
- Area: 270 Square Feet
- Dimensions: 15 x 18
Loft
- Features: Full Bath
- Level: Other
Office
- Features: Full Bath
- Level: Main
- Area: 56 Square Feet
- Dimensions: 7 x 8
Heating
- Radiator, Oil
Cooling
- Central Air
Appliances
- Included: Gas Cooktop, Oven/Range, Refrigerator, Washer, Dryer, Water Heater
- Laundry: Main Level
Features
- In-Law Floorplan
- Basement: Partial
- Attic: None
- Number of fireplaces: 2
Interior area
- Total structure area: 1,302
- Total interior livable area: 1,302 sqft
- Finished area above ground: 1,302
Property
Parking
- Total spaces: 2
- Parking features: Detached, Private, Paved
- Garage spaces: 2
- Has uncovered spaces: Yes
Features
- Patio & porch: Patio
Lot
- Size: 2 Acres
- Features: Dry, Cleared, Few Trees
Details
- Additional structures: Barn(s)
- Parcel number: 1158936
- Zoning: RU-1
Construction
Type & style
- Home type: SingleFamily
- Architectural style: Cape Cod,Antique
- Property subtype: Single Family Residence
Materials
- Wood Siding
- Foundation: Concrete Perimeter, Stone
- Roof: Wood
Condition
- New construction: No
- Year built: 1735
Utilities & green energy
- Sewer: Septic Tank
- Water: Well
Community & neighborhood
Location
- Region: Madison
- Subdivision: Hammonasset
Price history
| Date | Event | Price |
|---|---|---|
| 2/28/2024 | Sold | $515,000-3.7%$396/sqft |
Source: | ||
| 2/21/2024 | Pending sale | $535,000$411/sqft |
Source: | ||
| 1/13/2024 | Listed for sale | $535,000+14.6%$411/sqft |
Source: | ||
| 9/1/2023 | Sold | $467,000-2.5%$359/sqft |
Source: | ||
| 7/12/2023 | Pending sale | $479,000$368/sqft |
Source: | ||
Public tax history
| Year | Property taxes | Tax assessment |
|---|---|---|
| 2025 | $7,270 +2% | $324,100 |
| 2024 | $7,130 +3.9% | $324,100 +41.5% |
| 2023 | $6,863 +1.9% | $229,000 |
Find assessor info on the county website
Neighborhood: 06443
Nearby schools
GreatSchools rating
- 9/10Dr. Robert H. Brown Middle SchoolGrades: 4-5Distance: 1.1 mi
- 9/10Walter C. Polson Upper Middle SchoolGrades: 6-8Distance: 2 mi
- 10/10Daniel Hand High SchoolGrades: 9-12Distance: 2.2 mi
Schools provided by the listing agent
- High: Daniel Hand
Source: Smart MLS. This data may not be complete. We recommend contacting the local school district to confirm school assignments for this home.
Get pre-qualified for a loan
At Zillow Home Loans, we can pre-qualify you in as little as 5 minutes with no impact to your credit score.An equal housing lender. NMLS #10287.
Sell with ease on Zillow
Get a Zillow Showcase℠ listing at no additional cost and you could sell for —faster.
$629,100
2% more+$12,582
With Zillow Showcase(estimated)$641,682

