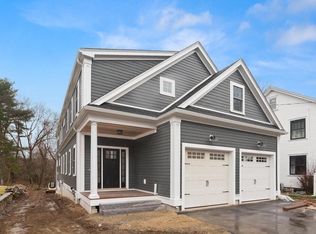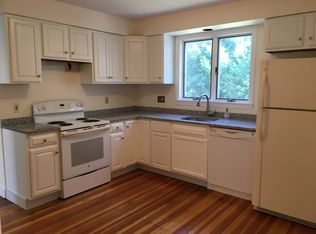Sold for $1,033,330
$1,033,330
475 Waltham St, Lexington, MA 02421
4beds
1,896sqft
Single Family Residence
Built in 1930
10,775 Square Feet Lot
$1,034,600 Zestimate®
$545/sqft
$4,224 Estimated rent
Home value
$1,034,600
$962,000 - $1.12M
$4,224/mo
Zestimate® history
Loading...
Owner options
Explore your selling options
What's special
Cozy and comfortable village colonial in the same family for 60 years is ready for it's next family. My favorite feature, the front porch where you can sit and rock and watch the world go by. Second favorite, the sleeping porch off the kitchen for warm summer nights. The house was updated with a laundry on the first floor and a half bath so no need to head to the old cellar. A big eat-in kitchen and a huge dining room with bay window, along with a living room. Upstairs, four corner bedrooms with a full bath. Second floor also has a sunporch off the front bedroom and steps to an unfinished attic filled with potential. Hardwood under all the carpets and a nice backyard. All of this and walk to town and the middle school and to House 403 for a great latte.
Zillow last checked: 8 hours ago
Listing updated: July 17, 2025 at 10:13am
Listed by:
Beth Sager Group 617-797-1422,
Keller Williams Realty Boston Northwest 781-862-2800
Bought with:
Amie Pettengill
Coldwell Banker Realty - Lexington
Source: MLS PIN,MLS#: 73388532
Facts & features
Interior
Bedrooms & bathrooms
- Bedrooms: 4
- Bathrooms: 2
- Full bathrooms: 1
- 1/2 bathrooms: 1
- Main level bathrooms: 1
Primary bedroom
- Features: Flooring - Hardwood
- Level: Second
- Area: 182
- Dimensions: 14 x 13
Bedroom 2
- Features: Flooring - Hardwood
- Level: Second
- Area: 168
- Dimensions: 12 x 14
Bedroom 3
- Features: Flooring - Hardwood
- Level: Second
- Area: 140
- Dimensions: 14 x 10
Bedroom 4
- Features: Flooring - Hardwood
- Level: Second
- Area: 108
- Dimensions: 12 x 9
Bathroom 1
- Features: Bathroom - Half
- Level: Main,First
Bathroom 2
- Features: Bathroom - With Shower Stall
- Level: Second
Dining room
- Features: Flooring - Wall to Wall Carpet
- Level: Main,First
- Area: 240
- Dimensions: 15 x 16
Kitchen
- Features: Flooring - Stone/Ceramic Tile, Exterior Access
- Level: Main,First
- Area: 154
- Dimensions: 14 x 11
Living room
- Features: Flooring - Wall to Wall Carpet
- Level: Main,First
- Area: 224
- Dimensions: 14 x 16
Heating
- Natural Gas
Cooling
- None
Appliances
- Included: Range, Dishwasher, Microwave, Refrigerator, Washer, Dryer
- Laundry: Main Level, First Floor
Features
- Sun Room, Foyer
- Flooring: Flooring - Wall to Wall Carpet
- Basement: Full,Interior Entry,Unfinished
- Has fireplace: No
Interior area
- Total structure area: 1,896
- Total interior livable area: 1,896 sqft
- Finished area above ground: 1,896
Property
Parking
- Total spaces: 3
- Parking features: Paved Drive
- Uncovered spaces: 3
Features
- Patio & porch: Porch
- Exterior features: Porch
Lot
- Size: 10,775 sqft
Details
- Parcel number: 549656
- Zoning: RO
Construction
Type & style
- Home type: SingleFamily
- Architectural style: Colonial
- Property subtype: Single Family Residence
Materials
- Foundation: Stone
Condition
- Year built: 1930
Utilities & green energy
- Sewer: Public Sewer
- Water: Public
Community & neighborhood
Location
- Region: Lexington
Price history
| Date | Event | Price |
|---|---|---|
| 7/17/2025 | Sold | $1,033,330+8.9%$545/sqft |
Source: MLS PIN #73388532 Report a problem | ||
| 6/10/2025 | Listed for sale | $949,000$501/sqft |
Source: MLS PIN #73388532 Report a problem | ||
Public tax history
| Year | Property taxes | Tax assessment |
|---|---|---|
| 2025 | $12,218 +6.1% | $999,000 +6.3% |
| 2024 | $11,515 +2.5% | $940,000 +8.8% |
| 2023 | $11,232 +4.2% | $864,000 +10.6% |
Find assessor info on the county website
Neighborhood: 02421
Nearby schools
GreatSchools rating
- 9/10Bridge Elementary SchoolGrades: K-5Distance: 0.6 mi
- 9/10Jonas Clarke Middle SchoolGrades: 6-8Distance: 0.3 mi
- 10/10Lexington High SchoolGrades: 9-12Distance: 0.7 mi
Schools provided by the listing agent
- Elementary: Bridge
- Middle: Clarke
- High: Lexington High
Source: MLS PIN. This data may not be complete. We recommend contacting the local school district to confirm school assignments for this home.
Get a cash offer in 3 minutes
Find out how much your home could sell for in as little as 3 minutes with a no-obligation cash offer.
Estimated market value$1,034,600
Get a cash offer in 3 minutes
Find out how much your home could sell for in as little as 3 minutes with a no-obligation cash offer.
Estimated market value
$1,034,600

