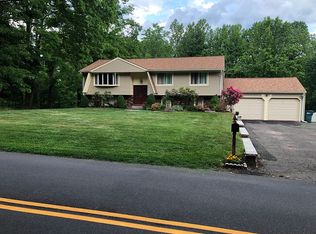HAMDEN-Updated 3 BR col. New appls. & mechs., 1st flr. laundry, FP, C/A. Apt. in former gar. $284,000. Marcia, 203-288-1900 x192
This property is off market, which means it's not currently listed for sale or rent on Zillow. This may be different from what's available on other websites or public sources.

