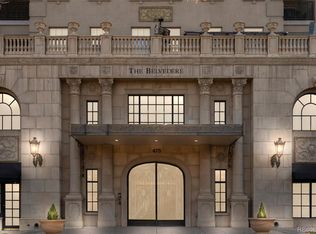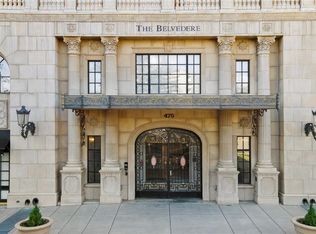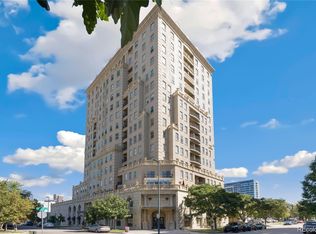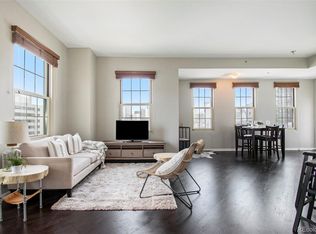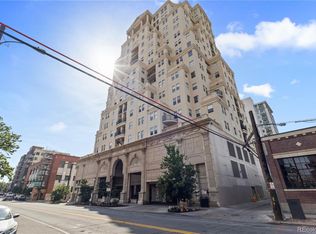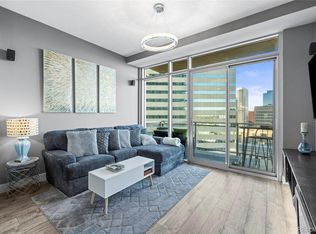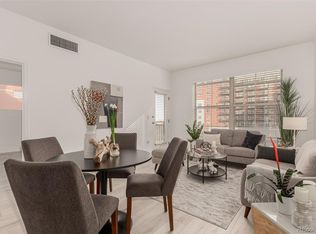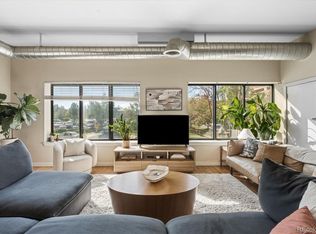This move-in-ready condo is a rare gem, combining contemporary design with the tranquility of a secure, high-end building. Whether you’re a professional seeking proximity to downtown, an investor looking for a prime rental opportunity, or someone craving a low-maintenance urban retreat, Unit 6B delivers. The open floor plan, thoughtful wall niches, and indoor-outdoor flow create a space that’s both functional and luxurious. Nestled in the heart of Denver’s Golden Triangle, this condo is steps from the Cherry Creek Trail, perfect for biking or leisurely strolls. You’re moments away from cultural landmarks like the Denver Art Museum, Denver Central Library, History Colorado Center, and Clyfford Still Museum. Enjoy dining at hotspots like Torchy’s Tacos or Lowdown Brewery, with easy access to shopping, entertainment, and major freeways for seamless commuting. The nearby Colfax at Auraria transit stop (0.6 miles) and proximity to MSU Denver, Community College of Denver, and University of Colorado Denver make this a walker’s and biker’s paradise.
For sale
Price cut: $10K (9/23)
$415,000
475 W 12 Avenue #6B, Denver, CO 80204
1beds
880sqft
Est.:
Condominium
Built in 1999
-- sqft lot
$412,400 Zestimate®
$472/sqft
$387/mo HOA
What's special
Contemporary designThoughtful wall nichesOpen floor planIndoor-outdoor flow
- 140 days |
- 232 |
- 15 |
Zillow last checked: 8 hours ago
Listing updated: October 09, 2025 at 05:03pm
Listed by:
Vivi Gloriod 303-847-1868 vivi@teamvivi.com,
eXp Realty, LLC
Source: REcolorado,MLS#: 3486916
Tour with a local agent
Facts & features
Interior
Bedrooms & bathrooms
- Bedrooms: 1
- Bathrooms: 2
- Full bathrooms: 1
- 1/2 bathrooms: 1
- Main level bathrooms: 2
- Main level bedrooms: 1
Bedroom
- Level: Main
Bathroom
- Level: Main
Bathroom
- Level: Main
Heating
- Forced Air
Cooling
- Central Air
Appliances
- Included: Dishwasher, Disposal, Dryer, Microwave, Range, Refrigerator, Washer
- Laundry: In Unit
Features
- Built-in Features, Ceiling Fan(s), Eat-in Kitchen, Five Piece Bath, High Ceilings, High Speed Internet, Kitchen Island, Quartz Counters, Smoke Free, Walk-In Closet(s)
- Flooring: Tile, Wood
- Has basement: No
- Common walls with other units/homes: 2+ Common Walls
Interior area
- Total structure area: 880
- Total interior livable area: 880 sqft
- Finished area above ground: 880
Property
Parking
- Total spaces: 1
- Details: Reserved Spaces: 1
Features
- Levels: One
- Stories: 1
- Exterior features: Balcony
Details
- Parcel number: 503409049
- Zoning: D-GT
- Special conditions: Standard
Construction
Type & style
- Home type: Condo
- Architectural style: Contemporary
- Property subtype: Condominium
- Attached to another structure: Yes
Materials
- Brick, Stucco
Condition
- Updated/Remodeled
- Year built: 1999
Utilities & green energy
- Sewer: Public Sewer
- Water: Public
- Utilities for property: Cable Available, Electricity Connected, Internet Access (Wired), Phone Connected
Community & HOA
Community
- Security: 24 Hour Security, Carbon Monoxide Detector(s), Key Card Entry, Secured Garage/Parking, Smoke Detector(s)
- Subdivision: Golden Triangle
HOA
- Has HOA: Yes
- Services included: Reserve Fund, Heat, Maintenance Grounds, Maintenance Structure, On-Site Check In, Security, Sewer, Snow Removal, Trash, Water
- HOA fee: $387 monthly
- HOA name: Belvedere Tower Condominium
- HOA phone: 303-994-1717
Location
- Region: Denver
Financial & listing details
- Price per square foot: $472/sqft
- Tax assessed value: $389,000
- Annual tax amount: $1,772
- Date on market: 7/25/2025
- Listing terms: Cash,Conventional,FHA,VA Loan
- Exclusions: Seller's Personal Property And Any Staging Items.
- Ownership: Individual
- Electric utility on property: Yes
Estimated market value
$412,400
$392,000 - $433,000
$2,099/mo
Price history
Price history
| Date | Event | Price |
|---|---|---|
| 9/23/2025 | Price change | $415,000-2.4%$472/sqft |
Source: | ||
| 7/24/2025 | Listed for sale | $425,000+24.1%$483/sqft |
Source: | ||
| 12/9/2024 | Sold | $342,500+41.2%$389/sqft |
Source: Public Record Report a problem | ||
| 8/23/2006 | Sold | $242,500+11.3%$276/sqft |
Source: Public Record Report a problem | ||
| 9/7/2000 | Sold | $217,900$248/sqft |
Source: Public Record Report a problem | ||
Public tax history
Public tax history
| Year | Property taxes | Tax assessment |
|---|---|---|
| 2024 | $1,733 -16% | $22,370 -11.6% |
| 2023 | $2,064 +3.6% | $25,300 -2.5% |
| 2022 | $1,992 +5.9% | $25,950 -2.8% |
Find assessor info on the county website
BuyAbility℠ payment
Est. payment
$2,708/mo
Principal & interest
$2017
HOA Fees
$387
Other costs
$304
Climate risks
Neighborhood: Civic Center
Nearby schools
GreatSchools rating
- 2/10Greenlee Elementary SchoolGrades: PK-5Distance: 0.4 mi
- 2/10West Middle SchoolGrades: 6-8Distance: 0.3 mi
- 3/10West High SchoolGrades: 9-12Distance: 0.3 mi
Schools provided by the listing agent
- Elementary: Greenlee
- Middle: Strive Westwood
- High: Southwest Early College
- District: Denver 1
Source: REcolorado. This data may not be complete. We recommend contacting the local school district to confirm school assignments for this home.
- Loading
- Loading
